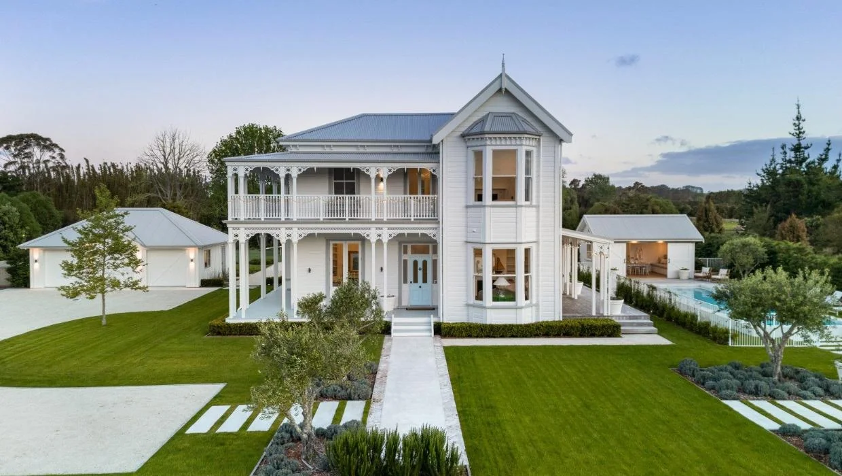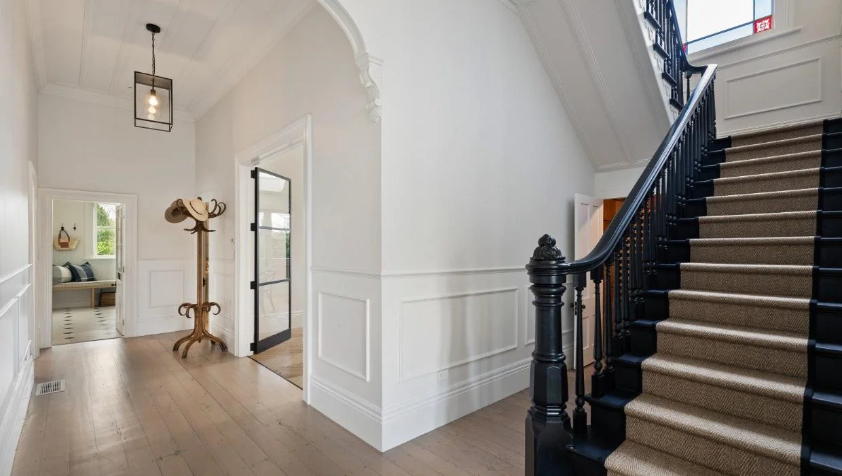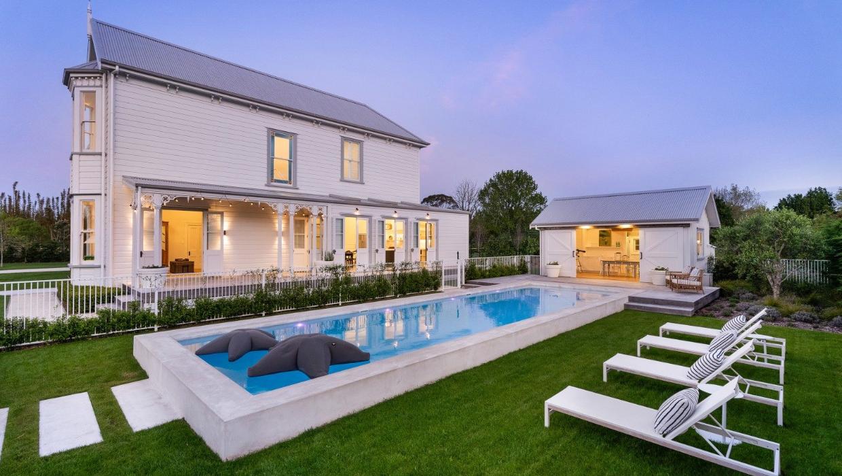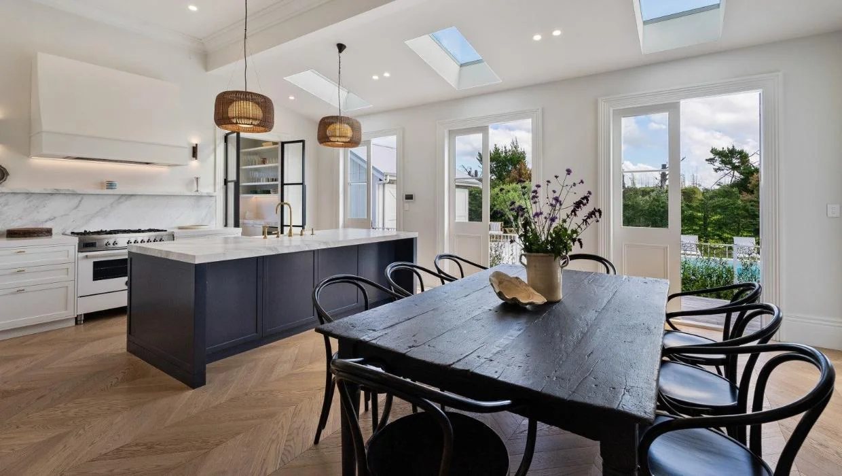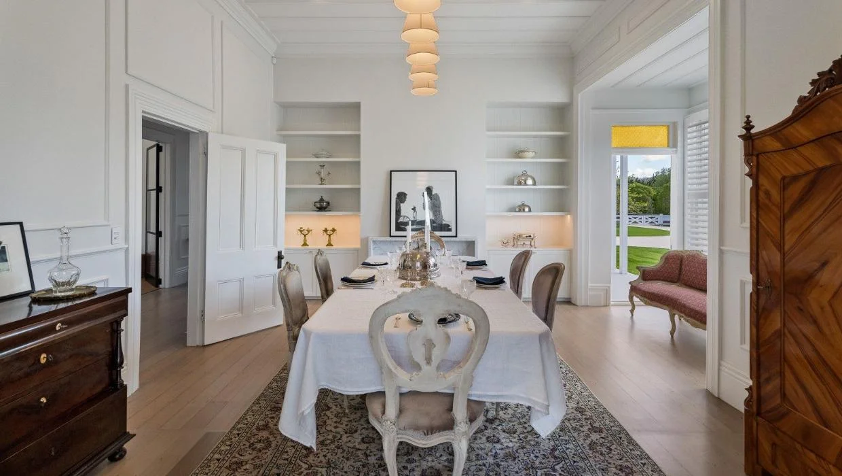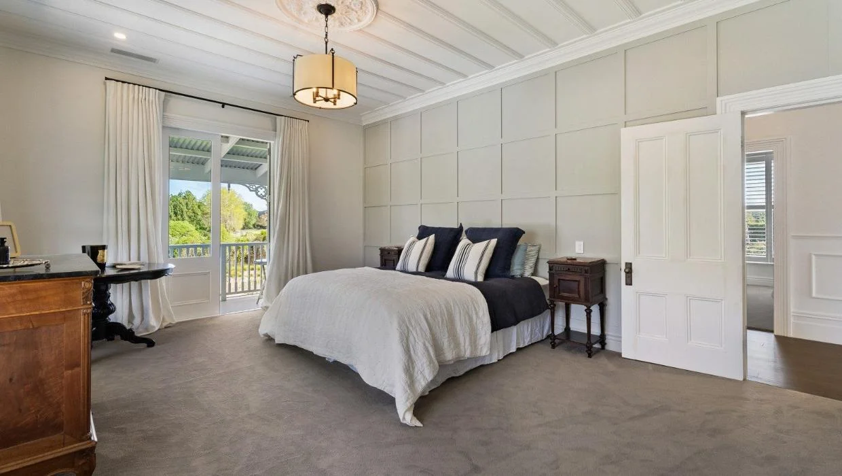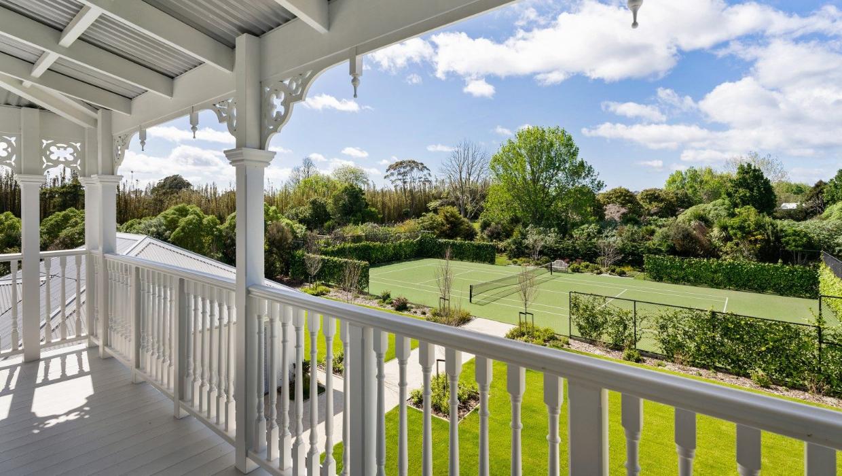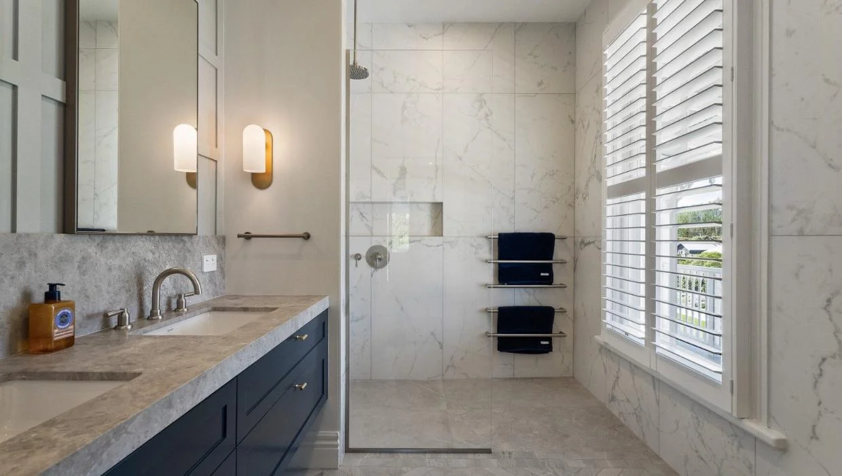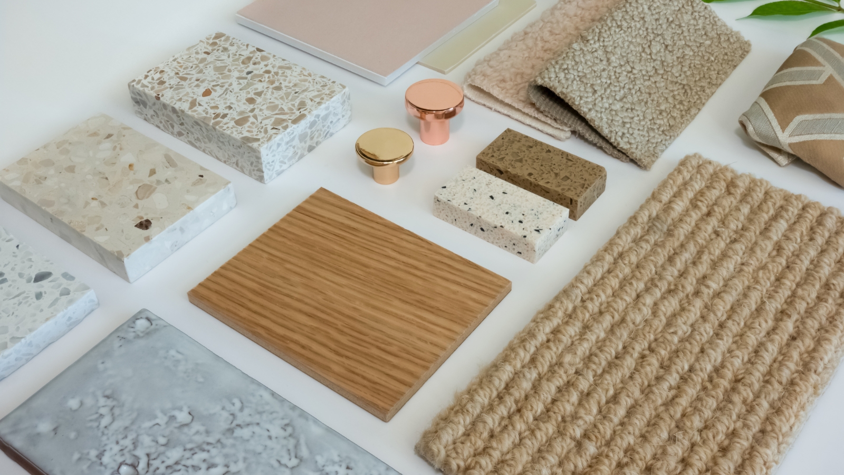Explore
A grand design, although this Matakana heritage home is not what it appears
Discover the Matakana property that defies expectations. This 'heritage' home is hiding a modern secret inside.

At first glance, Summerville House seems to have been set among its manicured lawns for decades.
Sitting on nearly 6000m² of land, the two-storey 568m² building looks like it has played host to generations of high teas and children in bonnets.
But this ‘heritage’ house is hiding a secret - it was built in 2024, not 1904.
Estate agent Suzanne Browne said the home was “literally built from the ground up. The only remaining full feature is actually the staircase”.
The solid hand-carved rosewood staircase from the early 1900s has been painted black and sits as a reminder of times past, but the rest of the house is rooted in the here and now.
From the brass tapware to the bespoke steel doors, the home has been crafted meticulously. Designers Spatial Studio were brought in to add flair including a marble kitchen with butler’s pantry and a formal dining room to entertain.
The staircase was the only feature from the previous house to survive.
High ceilings and deep verandahs add to the nostalgic feel.
There are solid oak parquet floors throughout and Browne says one feature really stands out: “A lot of old character homes don't have the light, but the light in this home is just sensational. I don't even understand how it captures all the light, but it is so beautifully positioned.
“The laundry and the butler's pantry are probably some of the most beautiful places.”
There's a 13.5m heated swimming pool and pool house.
Fellow estate agent Patrick McAteer was particularly taken with the kitchen: “The herringbone floor on there alone is absolutely stunning.”
The house itself has been raised half-a-metre from the ground and McAteer said some of the impressive work is going unseen: “The engineering alone that went into the ground before the house was even erected is simply world class. It's absolutely amazing what they've done.”
The marble kitchen also has a butler’s pantry.
The formal dining room features a high ceiling stud and is light and airy.
There are five bedrooms with the master having sweeping views of the tennis court and the grounds beyond. There’s also a 13.5m heated swimming pool and pool house.
The gardens, designed by Aaron Bell Booth, are a feature of their own, with mature fruit trees and olives, lavender, and roses.
The ideal buyer could come from New Zealand, but also further afield says McAteer.
One of the five bedrooms.
He said international buyers would welcome the “very secure and very private gated driveway” as well as the turnkey opportunity, while Browne is not counting out local interest, “it's certainly a lifestyle home”.
The mixed-use zoning means the house could be opened up as a retreat, boutique hotel or even a wedding venue.
The view from the master bedroom.
The property has luxury bathrooms.
The house has a CV of $8.6m but Browe said she is “certainly seeing higher than this”.
McAteer added: “You drive in there and it feels like you've just driven into this absolute perfect country estate ... it’s a surprise and delight.”
Summerville House will be sold by tender, closing on November 27. The listing is with Suzanne Browne and Patrick McAteer from New Zealand Sotheby’s International Realty.
Author
Other articles you might like
