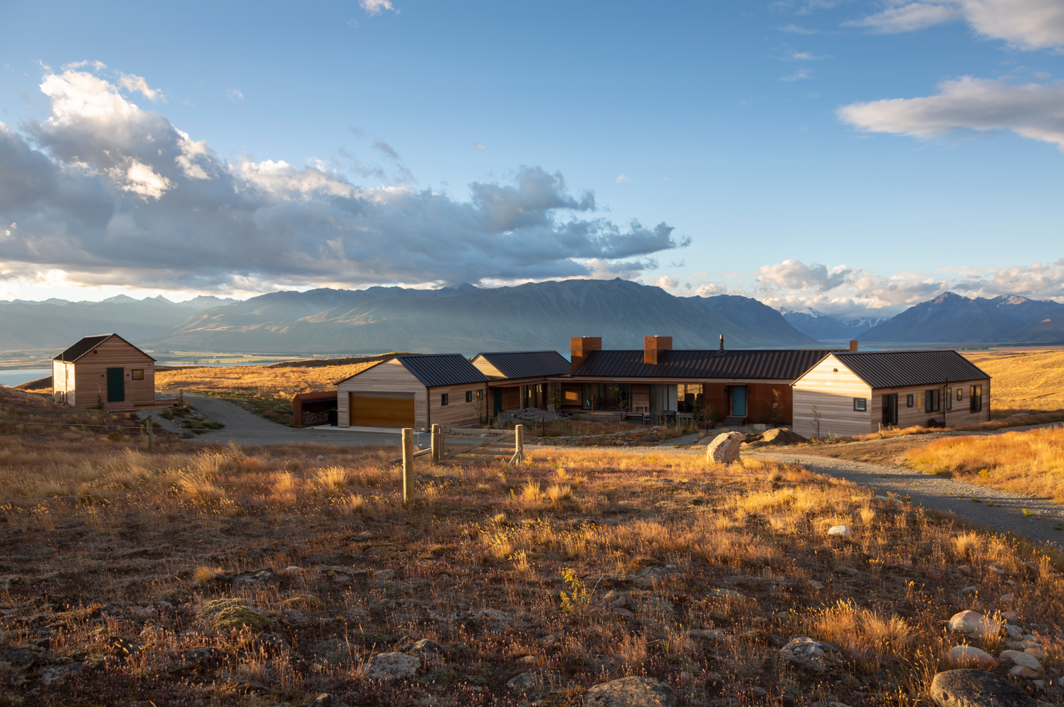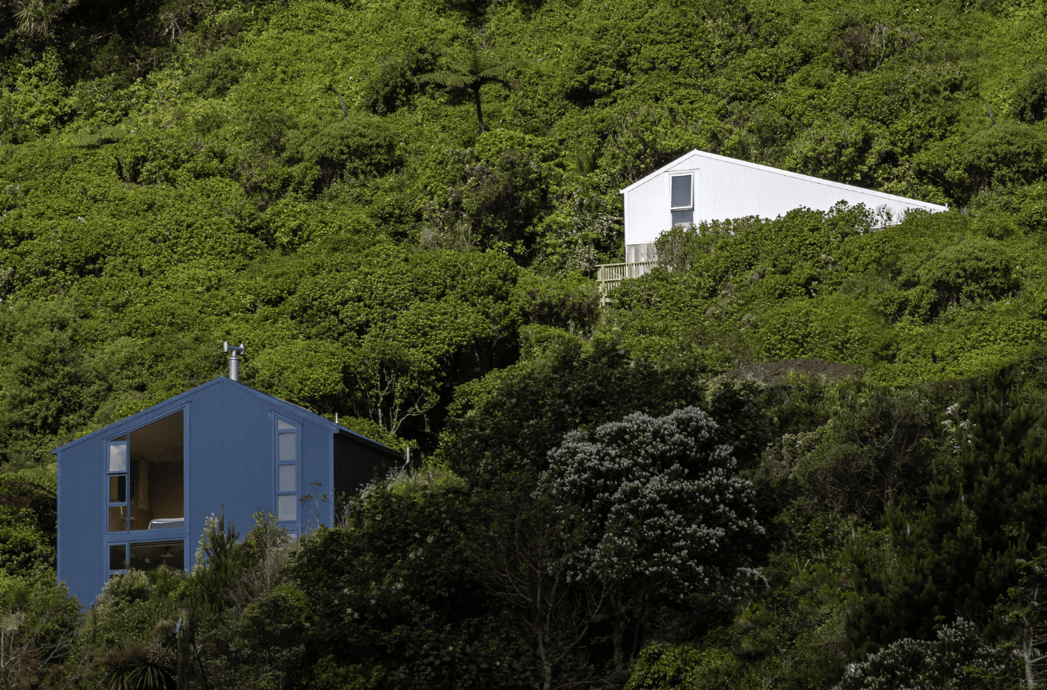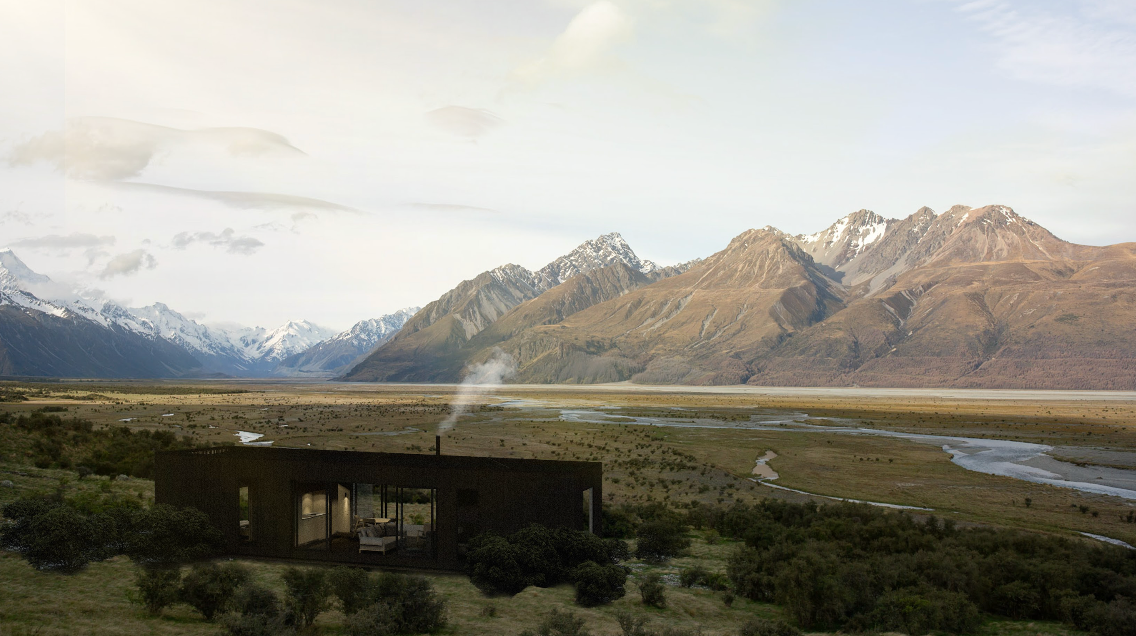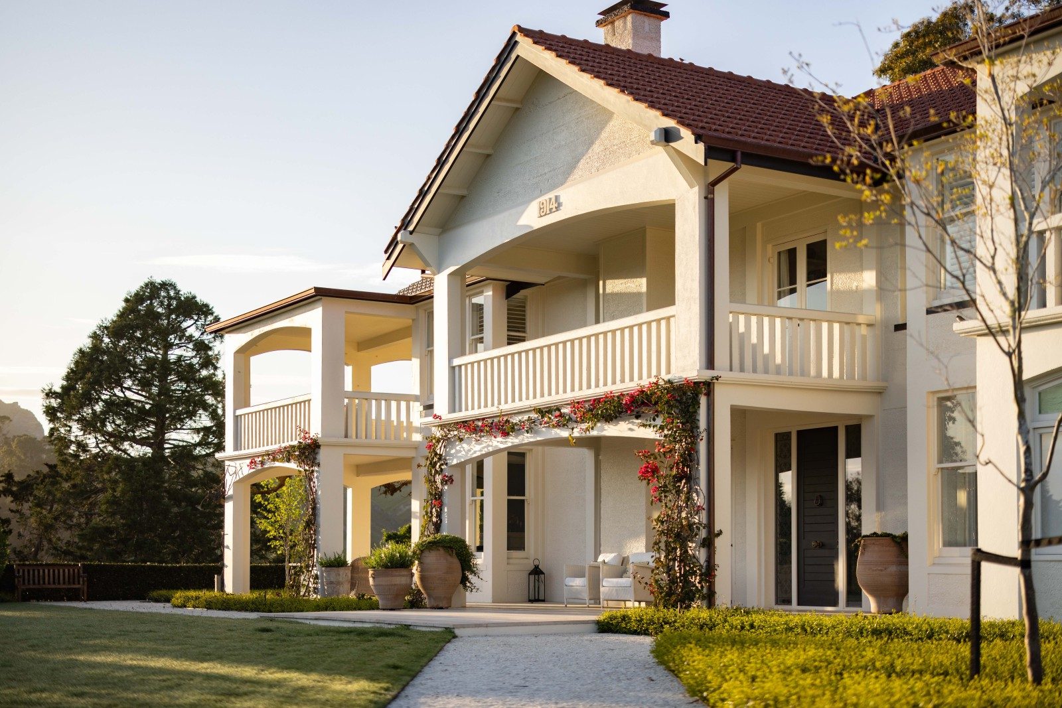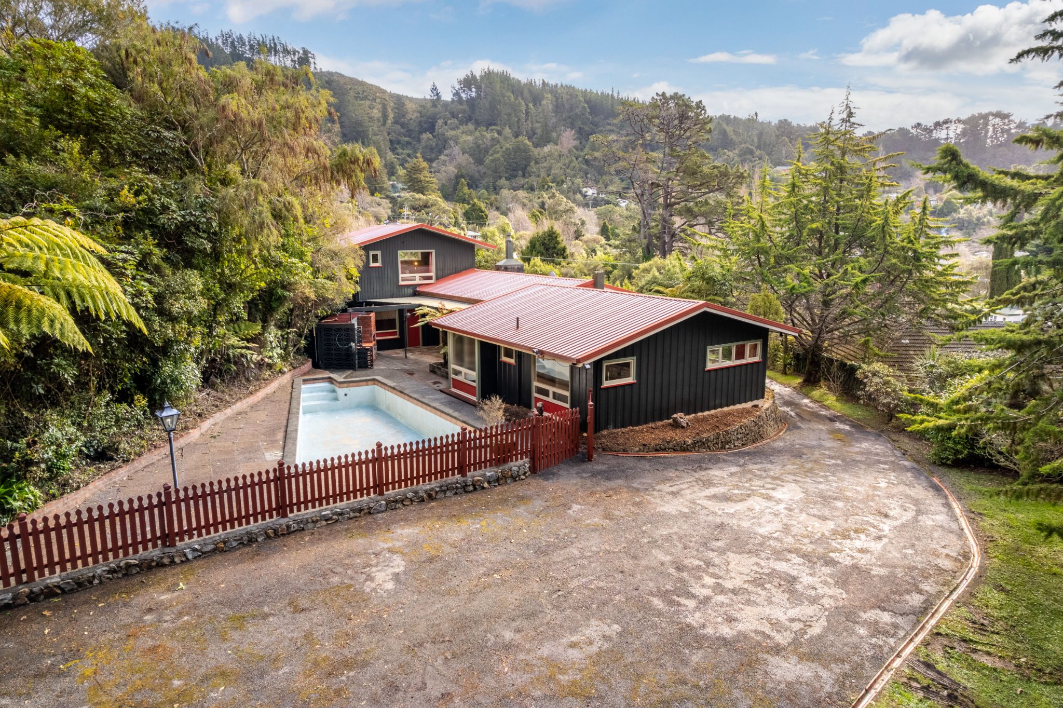Feature article
The benefits of opting for a prefab home
When the option exists to reduce the cost of building, why wouldn’t you consider a prefab home?

1. Glacial Retreat by Nott Architects
Image: Marina Mathews
2. Brooklyn Mini FAB by Bonnifait + Associates
3. Makespace
So why prefab? Here are some more reasons why you should seriously consider going prefab with your next home.
Factory built vs onsite construction
Cost savings are myriad
Eco prefab homes
Author
Discover More
Search
Other articles you might like
