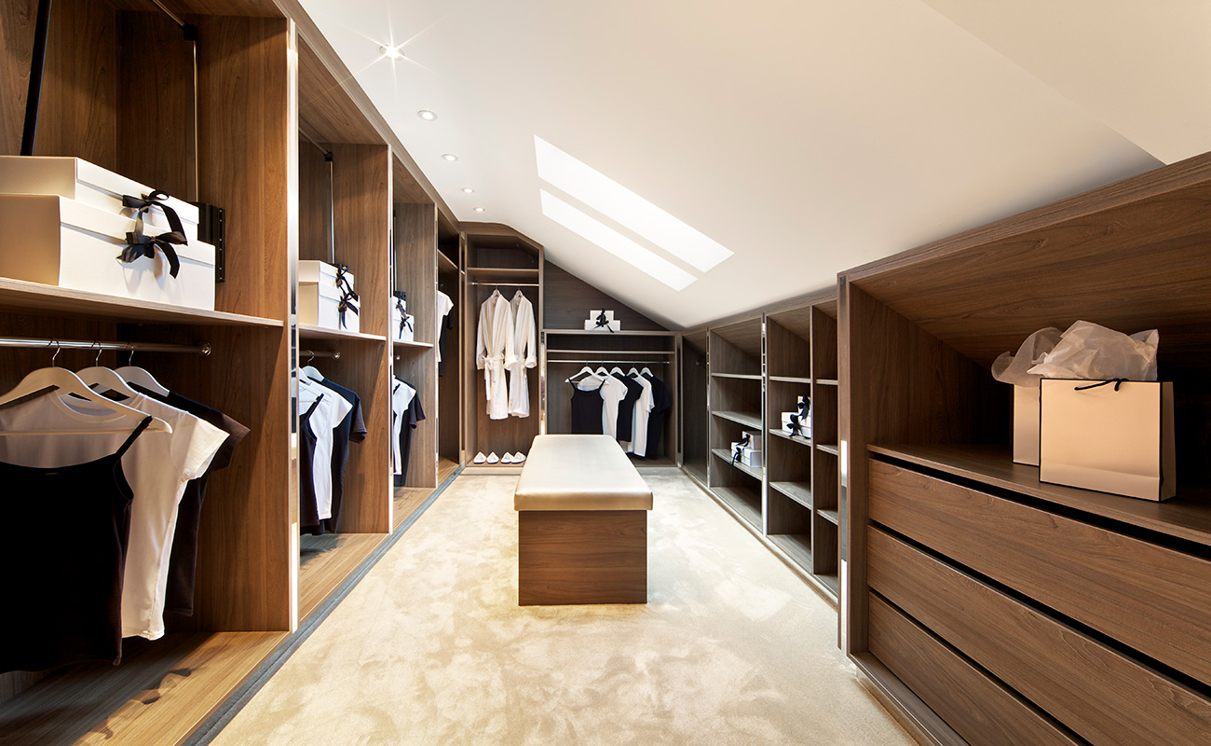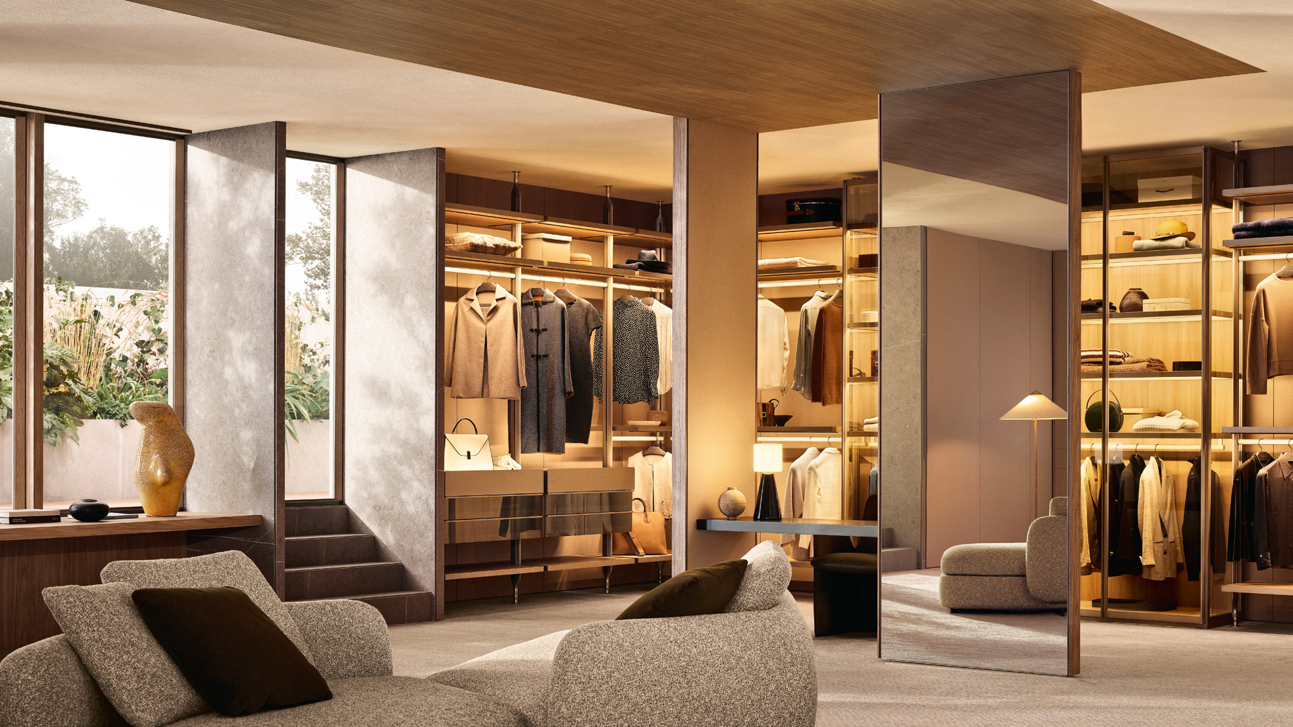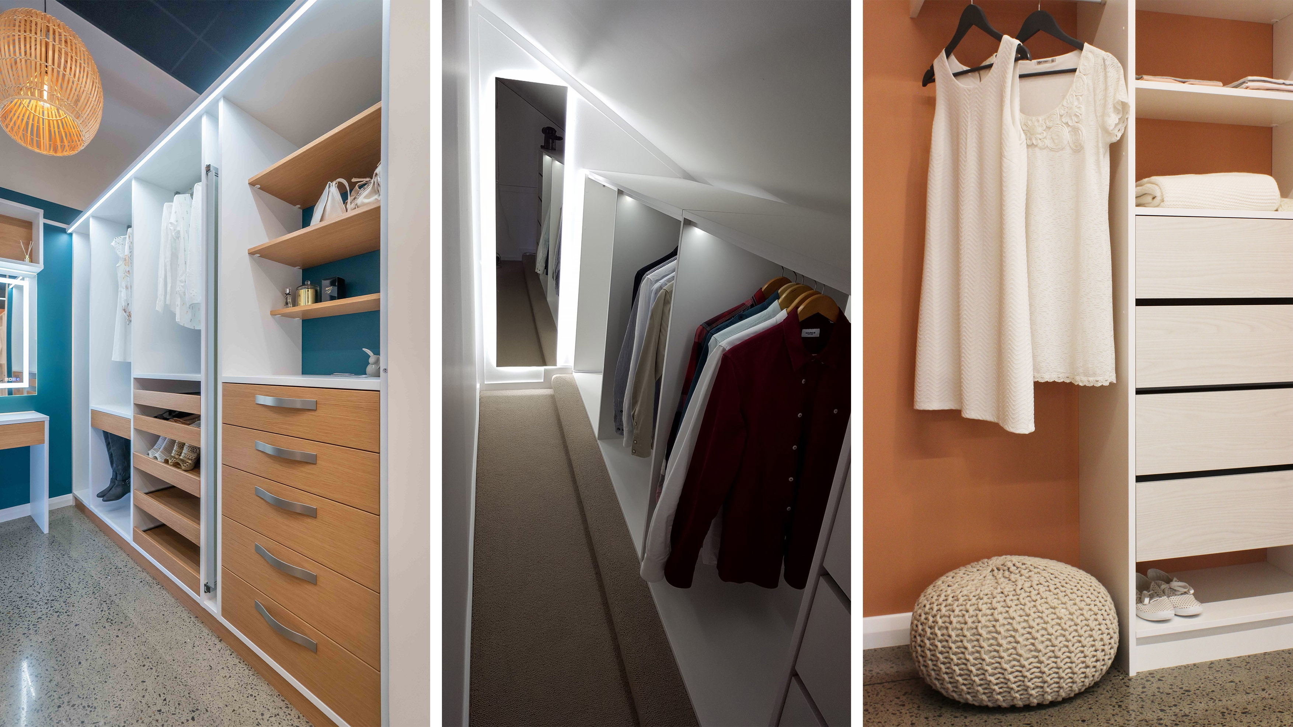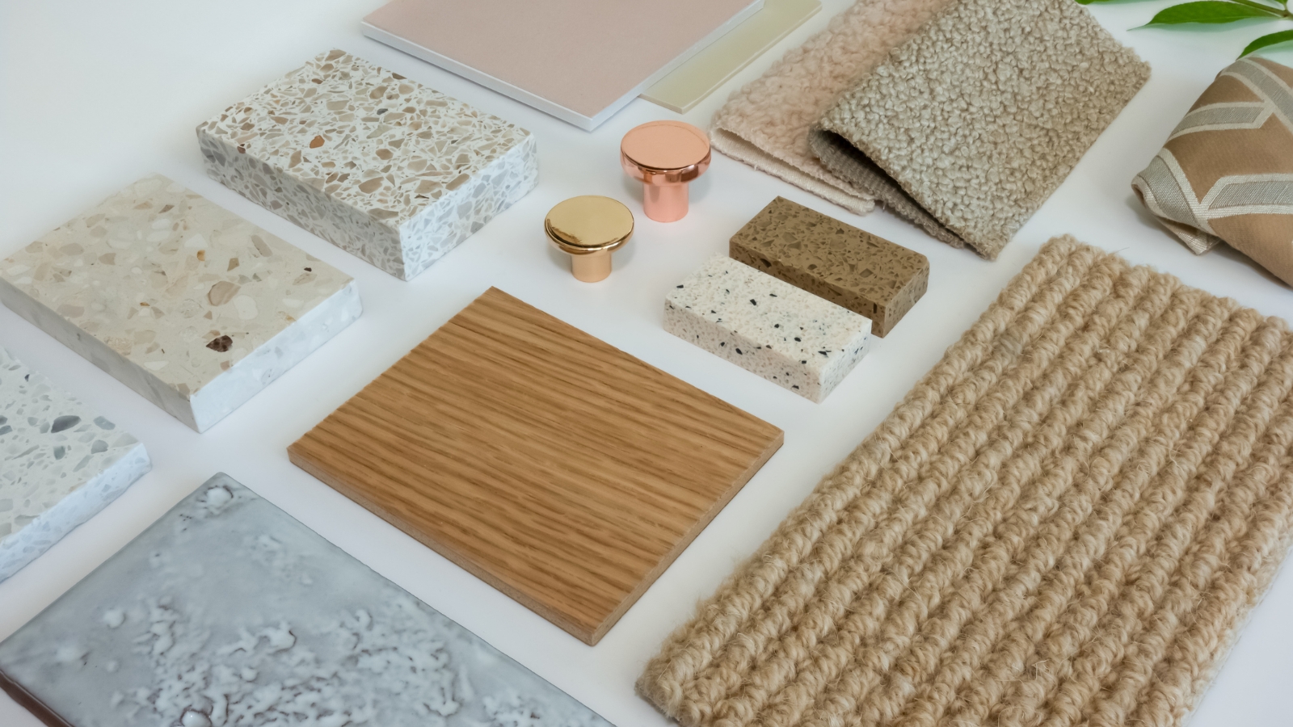Feature article
Design trends for walk-in wardrobes
The evolution from walk-in wardrobes to designer dressing rooms.
As with our bedrooms, walk-in wardrobes are becoming larger and more luxurious in 2022. And space is no object. It’s not unusual for empty nesters to take over a child’s bedroom adjacent to their own in order to create their fantasy dressing room.
If you’re planning on selling your home in the next couple of years, and you’ve gone to the trouble of creating an eye-catching walk-in wardrobe, it could well be one of the key features that gives you a competitive advantage against other homes.
According to interior designers around the country, walk-in wardrobes or dressing rooms are going to a whole new level in 2022. These rooms are taking on some of the features of designer kitchens, with islands, benches, coffee-making areas and seating.
Spaceworks CEO and The Block NZ judge, Lizzi Whaley, is seeing some interesting progressions in these rooms.
“People are either converting a bedroom if the kids have moved out of home, or, if they have a big new house, they’re building it in,” she says.
And the driver for this? “People are just acquiring more and more clothes,” she explains. And with this, their needs are changing for what they want the space to do. Women have more variable requirements and they’ll take the lion’s share of the room. “They need more long spaces for their coats and they generally have more to hang, while, for men, their clothing is more a uniform of shirts, pants and t-shirts, so they just need pretty standard space.”
Meanwhile, the materials being used in these rooms are going up a notch. There are glass cabinets and a lot more lighting, says Lizzi. In fact, some of these rooms are not dissimilar to a very nice clothes boutique.
Walk-in wardrobes will often have an island in 2022, a station with drawers where you keep your jewellery, sunglasses, lingerie and gym gear. And on top of storing your clothes, there’s a much bigger space allocation for handbags, as well as hats and shoes, says Lizzi.
Other features the designer’s seen in the latest walk-in wardrobes are ironing boards that fold out of the wall, laundry chutes and charging stations for phones to be kept so the bedroom is technology-free.
More furniture is being fitted into these mini-rooms too. A bench that you can sit on while you put on your shoes, for instance.Mirrors and lighting are also a big deal in these increasingly luxurious spaces.
“You want there to be a mood in these rooms, and for them not to be overly lit, like a nice boutique,” says Lizzi.
And if there’s no carpet in the space you could think about underfloor heating because you do, after all, get naked in there, she adds. You also want good ventilation so your clothing stays dry. A dry cupboard where you can put jackets is a good feature, she suggests.
Also, something Lizzi has in her own walk-in wardrobe is a separate rail where she will hang her outfit for the next day.
Design trends from Italy
And if you like to get your inspiration from Europe, Auckland-based Studio Italia has some great ideas for how far you can go with these spaces.
According to Studio Italia designer, Kady Ward, there are a lot of textures in these inviting spaces which might have been bedrooms in another life. Kady works with the Poliform wardrobe systems, the latest of which will be showcased at the upcoming International Furniture Fair in Milan to be held in June (Salone del Mobile).
One Poliform system the team is looking forward to seeing there is Lexington, a pillar-based bedroom and living system, designed by Jean-Marie Massaud. Lexington has strong architectural connotations, vertical and horizontal, and these are complemented by a large range of floating rounded elements, which give a sense of lightness,” says Kady.
Lexington Night System by Jean Marie Massaud for Poliform, supplied by Studio Italia.
The finishes for the Poliform systems range from melamine to glass. Others include champagne and grey slate metals, canvas linen panels in beige and grey and reflective glass and veneers. Warm and cool hues are often mixed together, says Kady.
The idea is that these colours can be integrated into other rooms in the house. And as your needs change you can add to the wardrobe or change the layout.
“There’s definitely a trend happening of layering more tactile surfaces rather than just carpet and paint,” explains the design consultant.
These walk-in wardrobes will normally have floor to ceiling mirrors and shelves and rails can be covered in leather to add more texture. They’ll often have LED lit glass shelves, says the designer.
As lighting is key, some homeowners are opting for sensor lighting which floods the room with light as you enter the room. Poliform has a wireless lighting system to accommodate change in the future, says Kady.
Safes and clothes drying appliances are something else the designer has seen in these spaces as well as built-in laundry baskets.
Ventilation is an important detail to remember, adds Kady. A lot of wardrobe spaces are a thoroughfare between the bedroom and the bathroom, and the wardrobe needs to have good air flow.
Being creative about carving out walk-in wardrobes in the home
In Wellington, Paula Stuart is a design consultant with wardrobe solutions company, Stash. She’s currently helping a client convert a whole bedroom to a beautiful walk-in wardrobe with LED lighting, a makeup station with a mirror and more.
People can spend from $1,000 to $20,000 to transform their spaces, she says. She recommends getting inspiration from Häfele which has all kinds of things you can put in your wardrobe, such as laundry hampers and fold out ironing boards.
Paula says she’s put wardrobes in all kinds of spaces. The most unusual was in a covered verandah in a small villa with stained glass windows. It was converted into a whole wardrobe space, she says.
Various walk-in wardrobes by Stash
People are getting quite inventive after spending more time at home thanks to Covid, remarks the wardrobe consultant.
There’s a lot of choice now when looking at materials for these rooms, says the wardrobe expert. Some people like the light Scandi look, a clean white melamine with a contrasting light oaky wood accent on the drawer fronts, for instance.
Some clients are opting for a very luxurious wood look of charred dark oak. It’s laminate but at 30mm thick, it’s a nice quality and really authentic looking as well as cost effective, says Paula.
This dark look blends well with the black tapware you’re seeing in bathrooms now, she explains.
A popular feature Stash will often include in its higher end wardrobe systems are secret, velvet-lined jewellery drawers, adds Paula. And mirrors have become more ingenious, she explains. In more luxurious rooms people have pivot mirrors where you pull them out and they spin around to suit.
And there are more opportunities to custom design the space with fantastic colour, she says. The Stash wardrobe system doesn’t need to sit on the floor, it’s floating, so you can see the wall behind. “We encourage people to use wallpaper or paint behind,” says Paula. “It looks beautiful.”
There are a million and one ways you can customise these inviting spaces. “One client had a little bench with a coffee machine put in so she can make her coffee while sorting out what she’s going to wear,” explains the design consultant.
Paula agrees that some of these rooms can be like a boutique. “Some people will go all out and want their wardrobe to look like a shop with lighting and clothes in matching colours,” she says.
Refresh Renovations
At Refresh Renovations, Kiwis are putting their walk-in wardrobes in attic spaces among other places.
Manukau and Franklin franchise owner, Kim Reiche, says one room she’s done recently had a special space for expensive handbags. “The client wanted adjustable shelves because certain bags were bigger than others,” says Kim.
Using a designer to make the most of the space is well worth doing, says Kim.
“It’s like when you design a kitchen and figure out what needs to go where,” she says.
Just as with a kitchen you need to take your time and figure out what you need from the room, she explains. “It’s an ergonomic space that needs to work.”.
And if you’re going to be dressing in the space then you need to make sure there’s a diameter of 1 metre so you’ve got space to bend down and put pants on, notes Kim.
Other articles you might like







