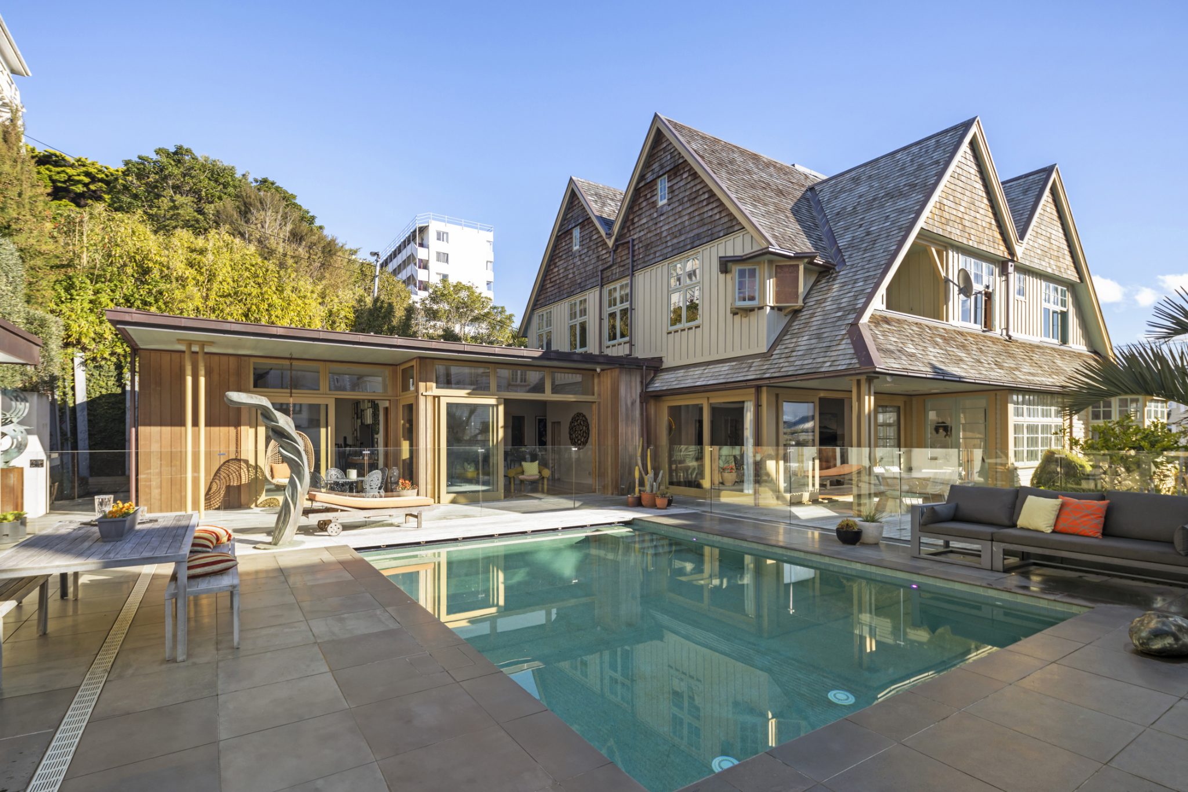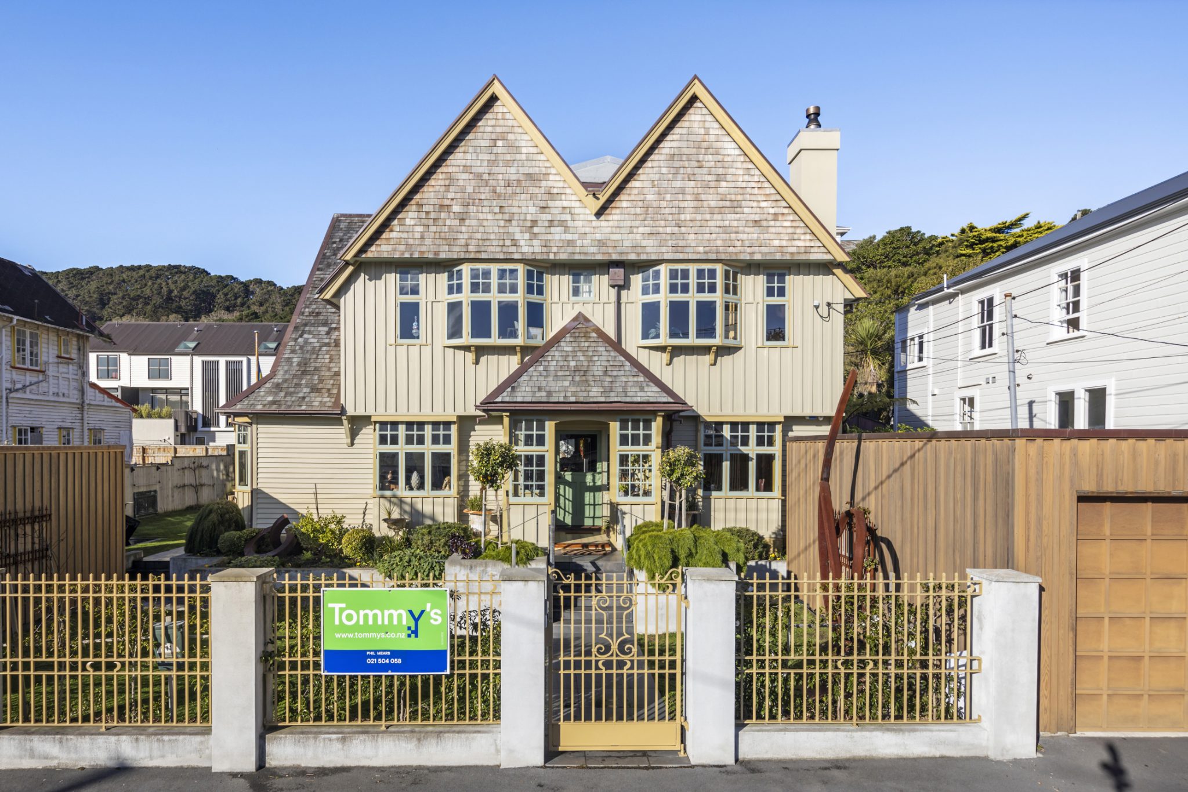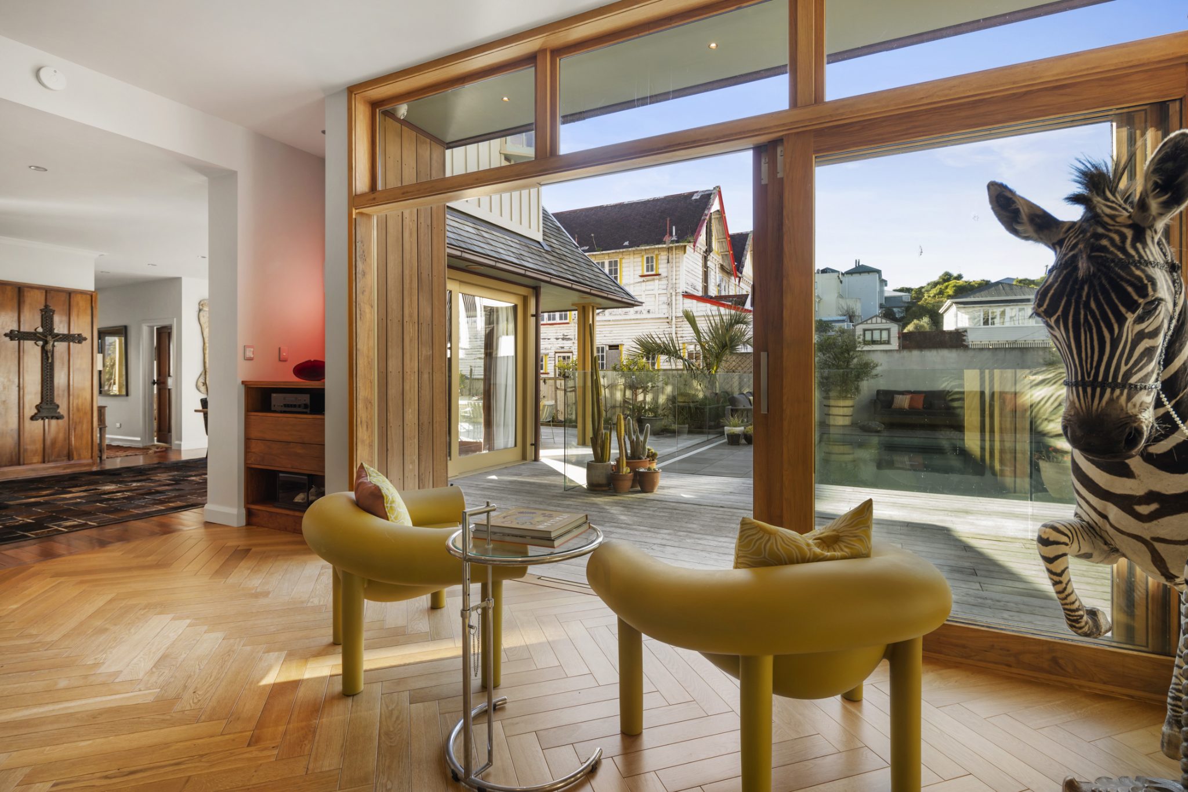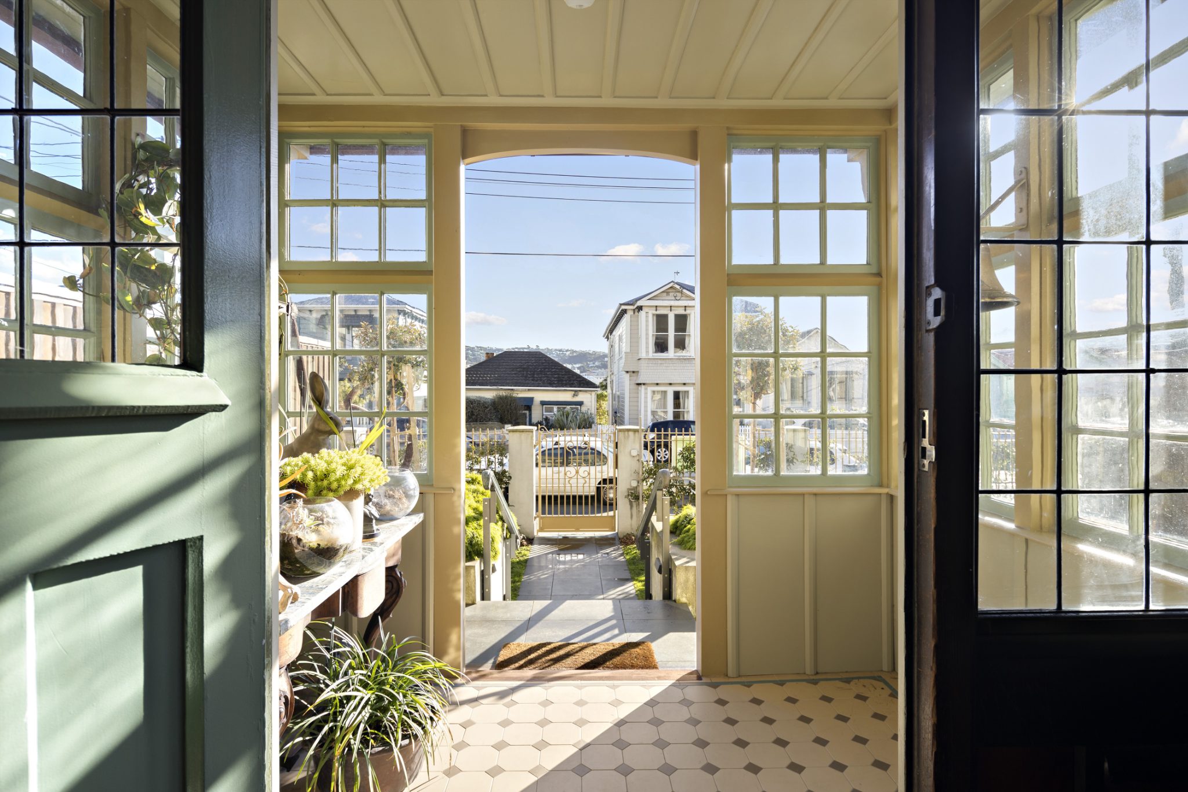Feature article
Mount Victoria star property takes centre stage
Wellington central with heated pool.
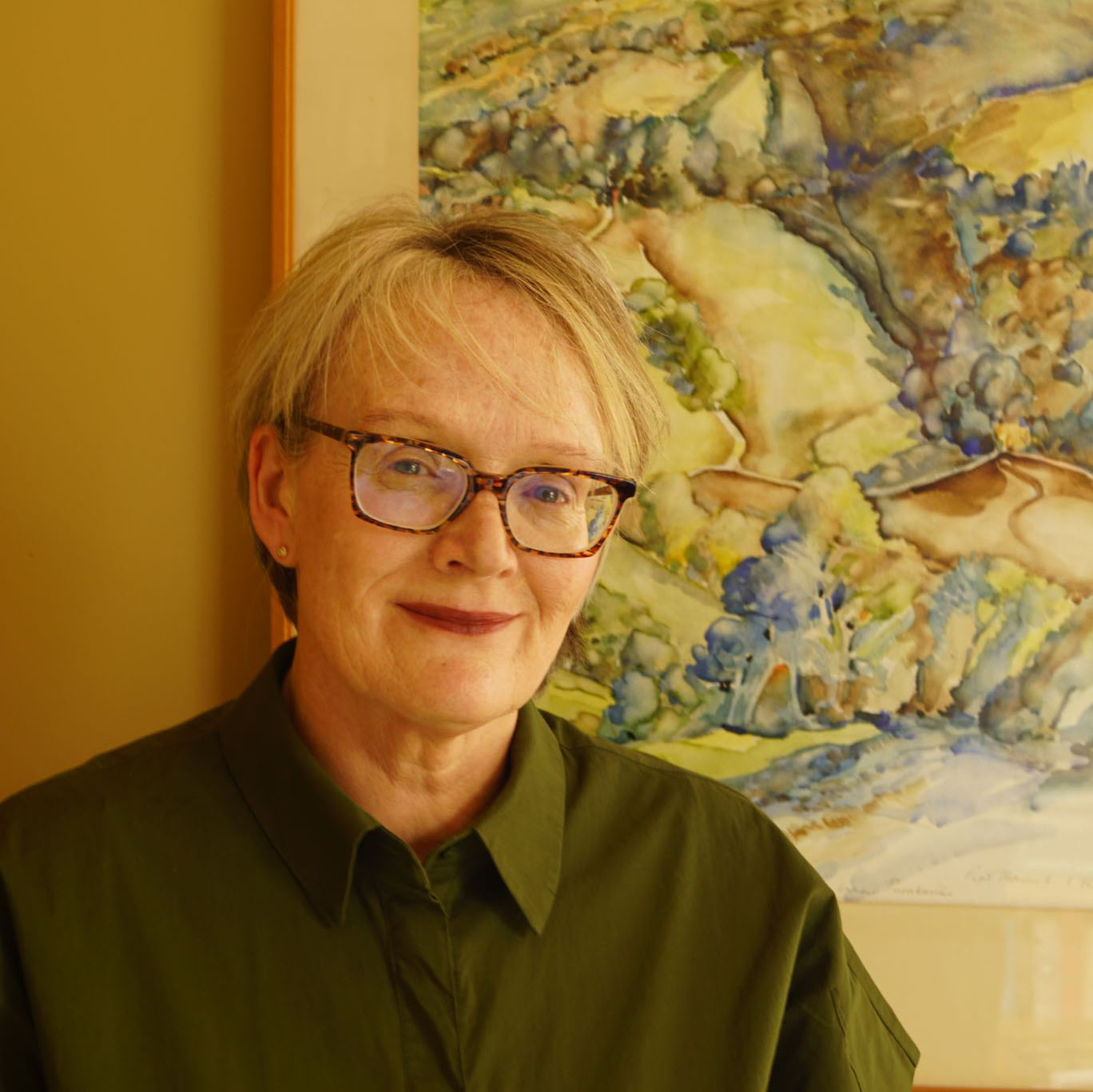
At first glance, this luxury Mount Victoria property at 111 Brougham Street may appear to be in original condition and that’s exactly the look the owners are going for. In fact, they’ve done an extensive renovation at the home including adding a modern wing of contemporary living and entertaining.
When you find out the owners are well-known players in commercial property and in the textile industry, it all makes perfect sense. The project they took on in 2017 when they bought the home for $2.5 million, was to convert the property of 845 sqm from two flats back into a single family house. It was ambitious and not for the faint-hearted.
Owner, Diana Potter, known in Wellington for her Fabrics Direct business, works with husband Richard Burrell in their commercial property development firm and says 111 Brougham Street was not their first rodeo. They had also done a major renovation at 62 Brougham Street and Diana had done up houses in other parts of Wellington.
In its former life, as Ace House, a day centre for people with learning disabilities for 70 years, it had a higgledy-piggledy layout, says Diana. The upstairs flat was used as offices, the downstairs was where the day centre was run. Unusually for Wellington, the property had drive in and drive off access for mini buses, which did the couple a favour, allowing them to put in two large single garages when they renovated, unheard of in this densely built part of inner Wellington.
The four-bedroom, three-bathroom home, designed by well known architect of the time, Samuel Hurst Seager and built in 1906 by the renowned James Chapman-Taylor, is of historical interest to the city and was built for lawyer Alexander Gray, later Sir Alexander Gray, President of the Wellington Law Society.
When the hard work has been done
Diana and Richard provide interested buyers with two densely filled pages of the work they commissioned at the property and the companies they worked with, which gives great assurance that all the main work has been done.
Some of the highlights of the renovation include gutting the main house of all plaster linings, then rewiring and re-plumbing the home, insulating all the exterior walls, the roof and underfloor spaces, and replacing the gas central heating system with a new burner and installing two continuous flow gas hot water supplies. Interior structural steel has been added throughout the house as required and the existing roof of the main house was overlaid with a vapour barrier marine ply and then with Canadian cedar shingle.
Geo Tech Engineering installed four-metre retaining walls at the rear of the property, converting the site into something flat and useable, paving the way for a heated pool and outdoor dining and landscaping.
Other thoughtful updated design features include a large stained-glass window remade by Main Glassworks in Newtown and bronze rails at the home’s entrance from the Bank of New South Wales on Lambton Quay.
Wellington architect, John Melish, of Herriot, Melish & O’Neill was put in charge of upgrading the 1906 house and added the copper-roofed modern extension to the side, comprising a new kitchen, TV room, pool changing room and toilet.
The extensive property renovation aimed to keep the front of the house looking more like the original than the previous owner, says Diana.
When painting the home, the owners went for popular shades from the year the property was built. The palette is sand and ochre with celadon wind trim, in keeping with the early Arts & Crafts design of the time.
Where the historical and contemporary meet
Meanwhile going from the original part of the home to the modern wing, the transition is flagged by the difference in flooring. There’s parquet flooring in the open plan kitchen dining wing, while the older part of the house has kept the original Jarrah wood floors.
It’s a home that’s always attracted “a houseful of people,” says Diana, among them their daughter and other teens and children, but now with their daughter off at boarding school, the timing is right to sell.
“It’s too big for us now, so ideally it needs a family or someone with grandchildren,” says Diana.
The generous 442 sqm home has scope for extra living space to be created in the loft which has a high stud height. Diana had plans for a small room on the second floor to be given a narrow staircase up to the loft which could be a great teenage chillout space.
“Certain parts of the house are more winter focused and certain parts are more summer focused,” explains Diana. So at the back of the home, the doors open up on a summer’s day to the heated pool and a number of outdoor landscaped sitting spaces. There's a heating unit outside too so you can enjoy the outdoors in winter if you want.
The kitchen and open plan dining area is nearby and includes a centre island, spacious adjoining scullery and wine cellar. A media room or informal living space sits off the kitchen, ideal for a movie after a snack and swim.
In winter, there are two lounges at the front of the house, the one to the left, as well as being used for entertaining, is also a nice place to just sit and read, says Diana. There are a number of rooms in the house that can be used as a home office too, she says. A room next to the main lounge is her office but it could also be a reading room or library.
This is a home you could age into. You could convert a room into a bedroom on the main level or there are a few spaces on the ground floor where you could put a lift in if you wanted easy access to the second floor. All the hallways are very big so could easily accommodate a wheelchair, says the vendor.
Getting to know the Mount Victoria community
What amazes Diana is how quiet Brougham Street is. “We don’t get a lot of through traffic here.” And one of the best features of this part of town is you can walk to a lot of Wellington’s best sights. Everyone’s favourite, Oriental Bay is just ten minutes walk away, and the shopping streets of Cuba Street, similarly.
People ask her what the community is like in Mount Victoria and Diana tells them: “Our community is the city.” In Mount Victoria itself, you can go to Myrtle Bakery or Deluxe for your morning coffee and pastry on Kent Terrace, then to buzzing restaurants in Marjoribanks Street in the evening and on to Embassy Theatre for a movie or to nearby theatres to see a play. For groceries, there’s the New World (Chaffers as it’s known by locals) supermarket on Wakefield Street or the weekend Harbourside market on Cable Street.
The homes in the inner city suburb are increasingly owner occupiers rather than rentals with a number of neighbours upgrading and updating their properties, at the moment, says Diana. The suburb is close to many of Wellington’s main high schools, including Wellington College, Wellington East Girls, then St Mark’s and Clyde Quay schools for primary.
Diana, who has her real estate qualifications, is aware that this extraordinary home is at a price point that will be possible for only a relatively small number of buyers in the capital but she knows it will also appeal to Aucklanders and expats returning from overseas for instance. A high end home with a swimming pool is pretty unheard of in this part of town.
For a luxury home like this, she and Richard are happy to wait until the right buyer comes along, says Diana.
Tommy’s Real Estate’s agent Phil Mears says the select buyers who have come through the home so far have all responded to the home’s “wow factor”. He has seen some enquiries coming in from offshore too, which he sees as a positive sign. Interested buyers can see this special home, with buyer enquiry over $5.9 million, by appointment only.
Author
Discover More
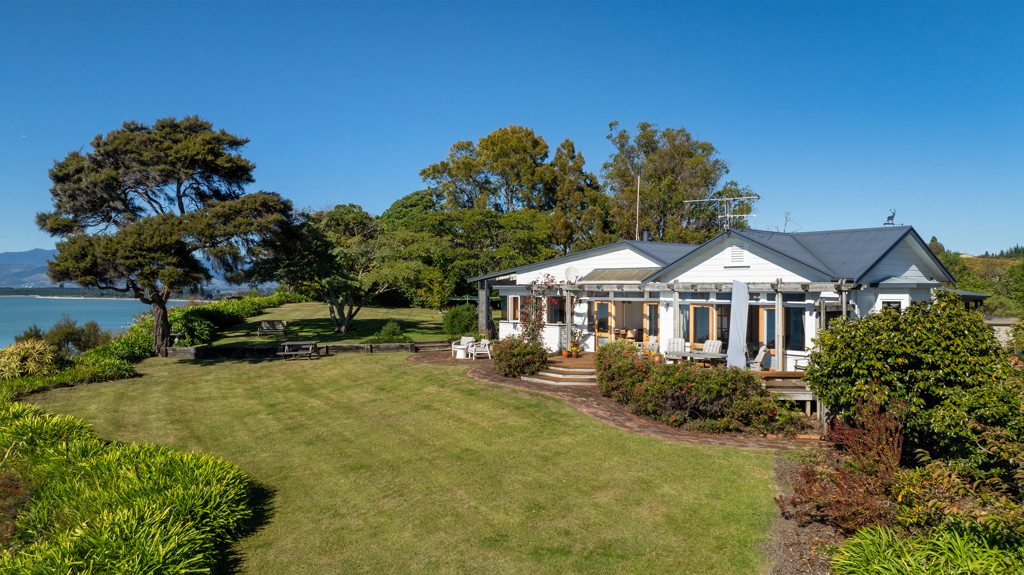
Tasman temptations in hot spots like Kaiteriteri and Ruby Bay
Who wouldn’t want a house close to Abel Tasman National Park and at beaches like Kaiteriteri, Ruby Bay, and Mapua?
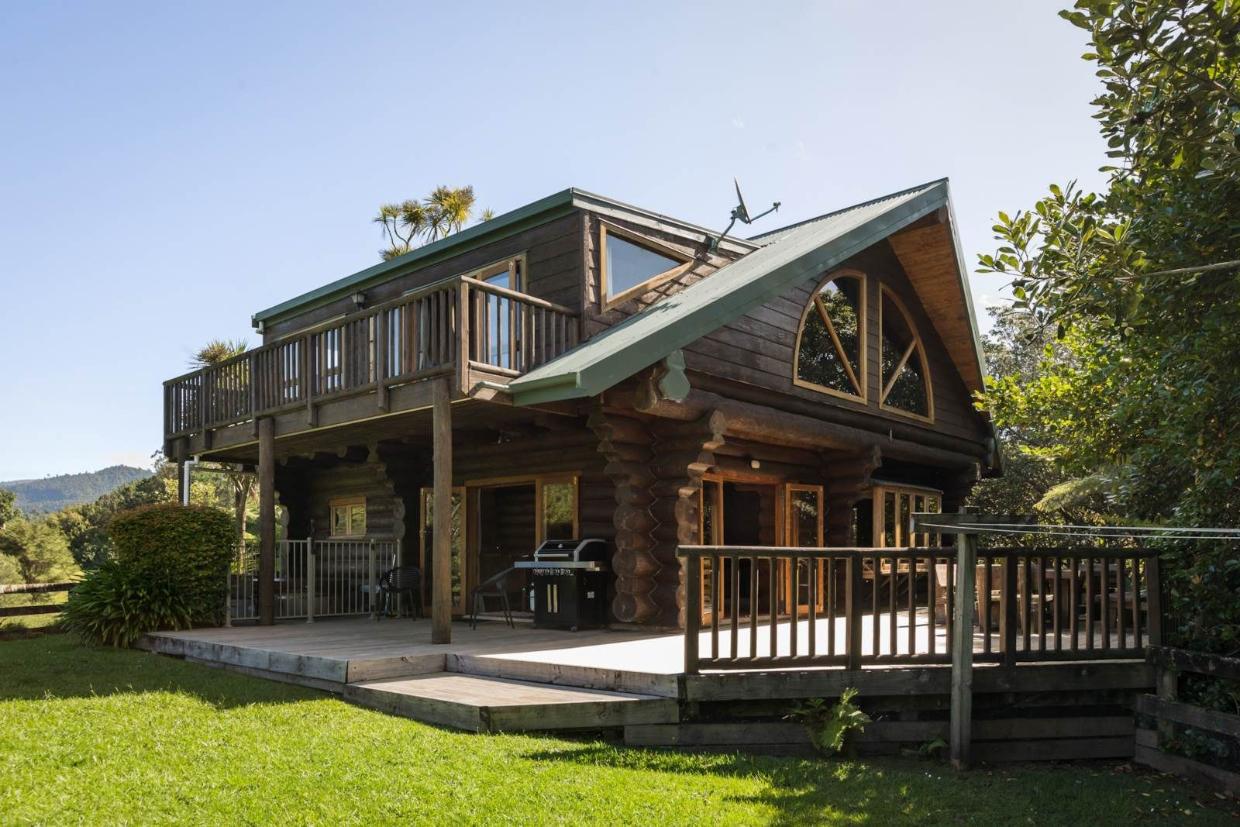
Riverside log cabin on site of legendary Kiwi music festival hits the market
The Douglas Fir log cabin in Waihi can sleep 12.
Search
Other articles you might like
