Feature article
Small Kitchen Design Ideas That Maximise Space and Style
Smart small kitchen design maximises space with thoughtful planning, custom fixtures, and multifunctional storage.

In a small tract bungalow, the effect of having floor-to-ceiling cabinetry and storage on three sides is one of creating spaciousness in an otherwise small footprint. Image: Sam Hartnett
A dedication to not overcomplicating the design, the materials or the storage was key to making this small kitchen function well and look elegant. Image: Simon Wilson
Taking its cues from DOC huts, this kitchen maximises space with open shelving, integrated appliances and a simple yet tactile palette. Image: Andrew Urquhart
The width of this small kitchen was restricted by the compact size of the house — in response, the functionality of the kitchen island has been maximised. Image: Simon Wilson
Author
Search
Other articles you might like
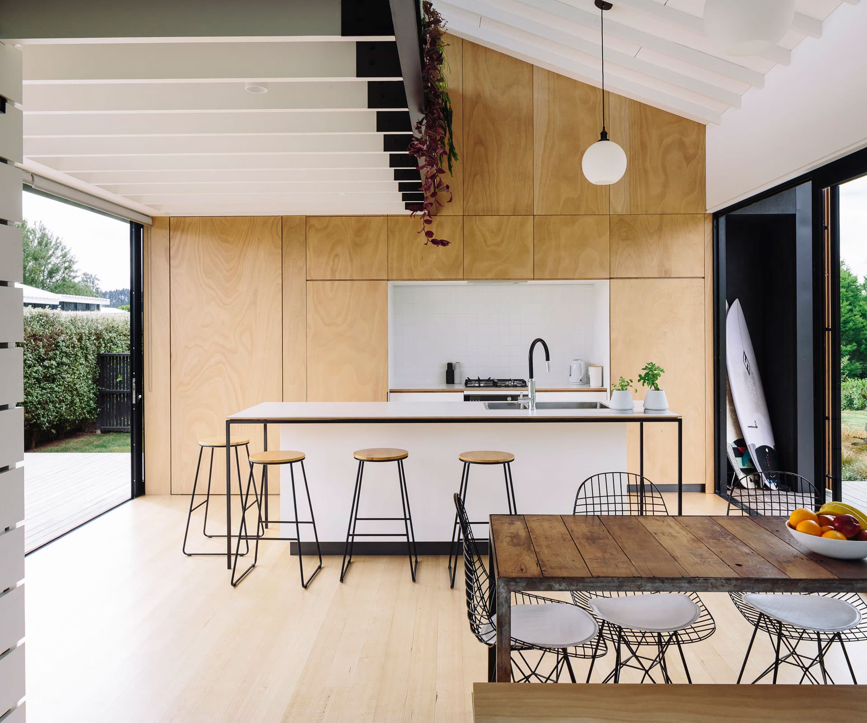
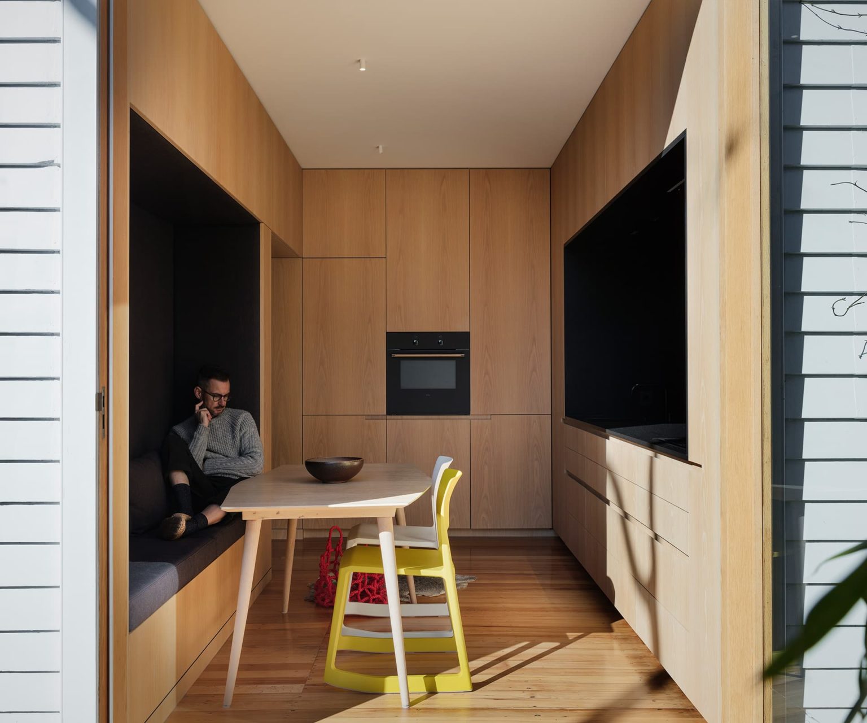
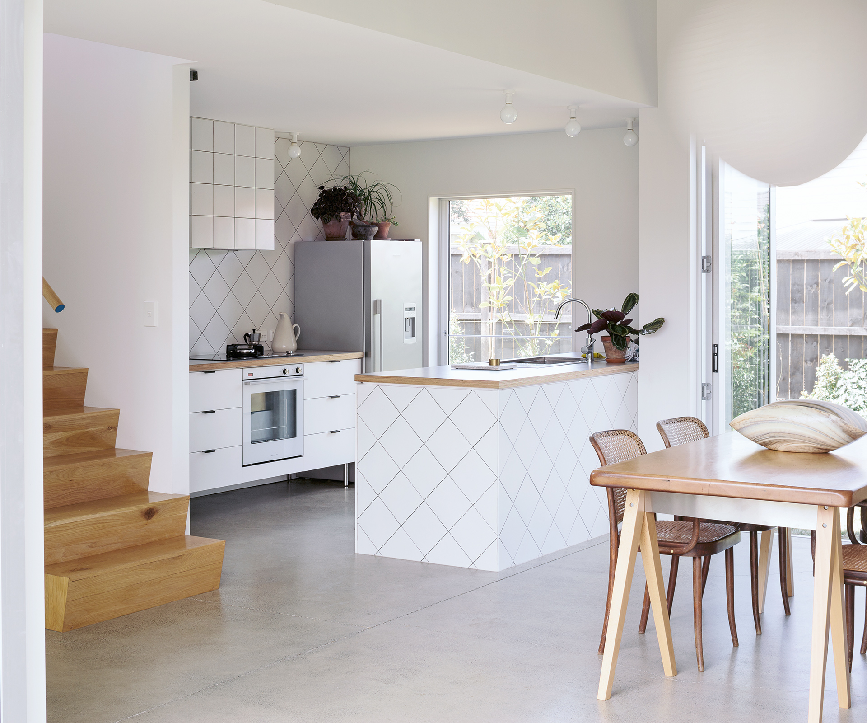
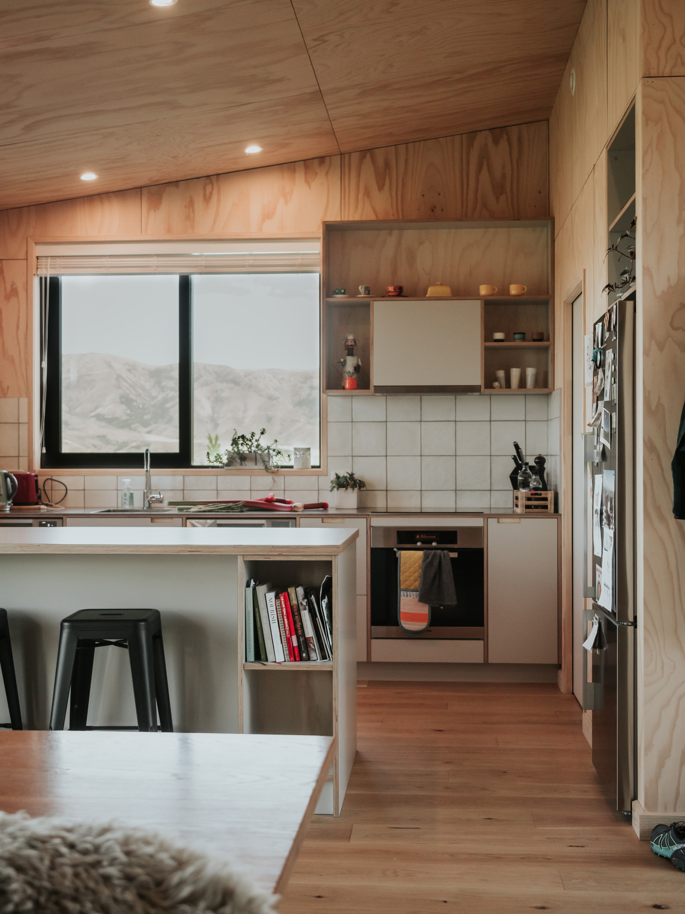
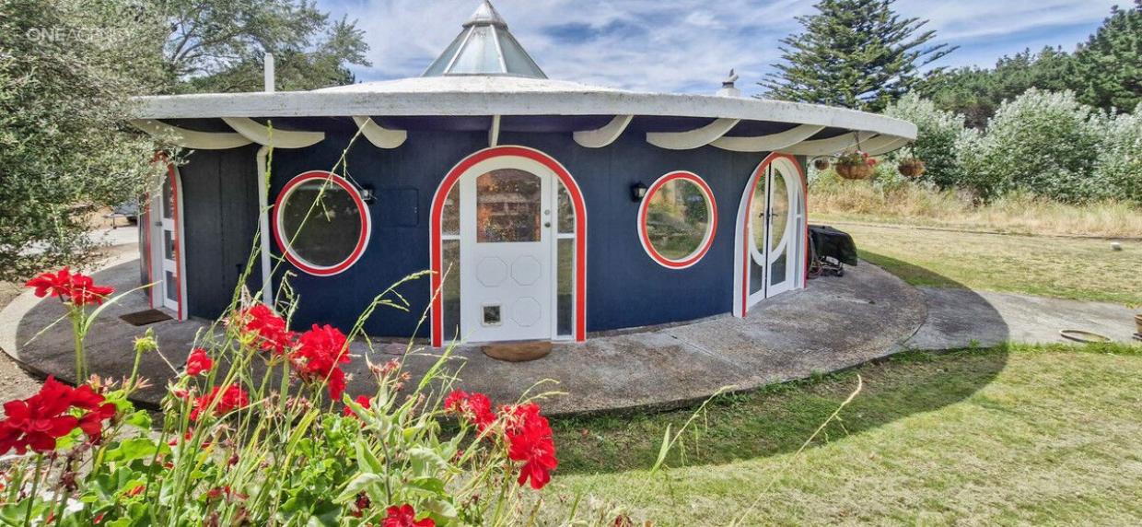
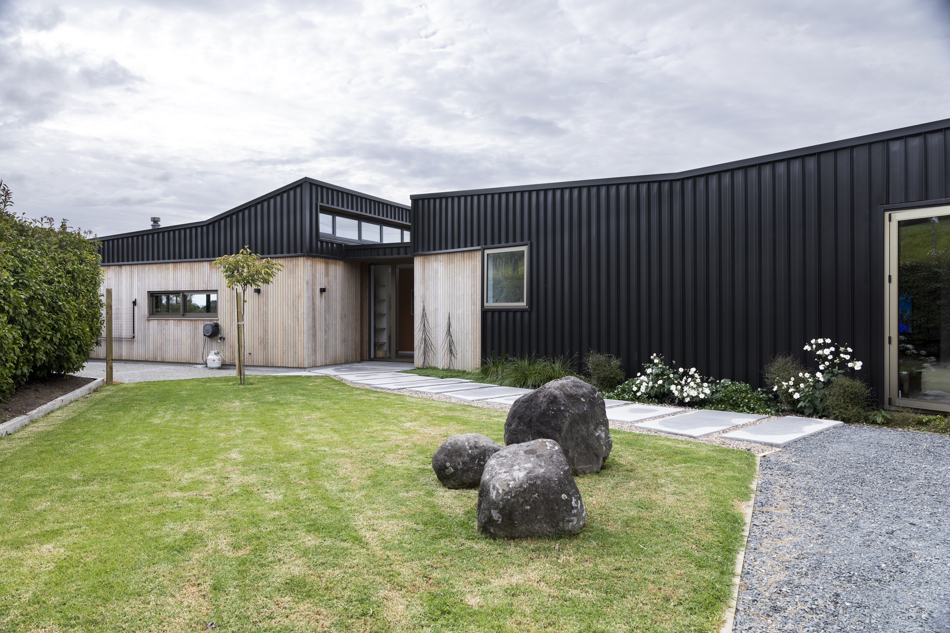

.jpeg?fit=max&format=webp&quality=85)

