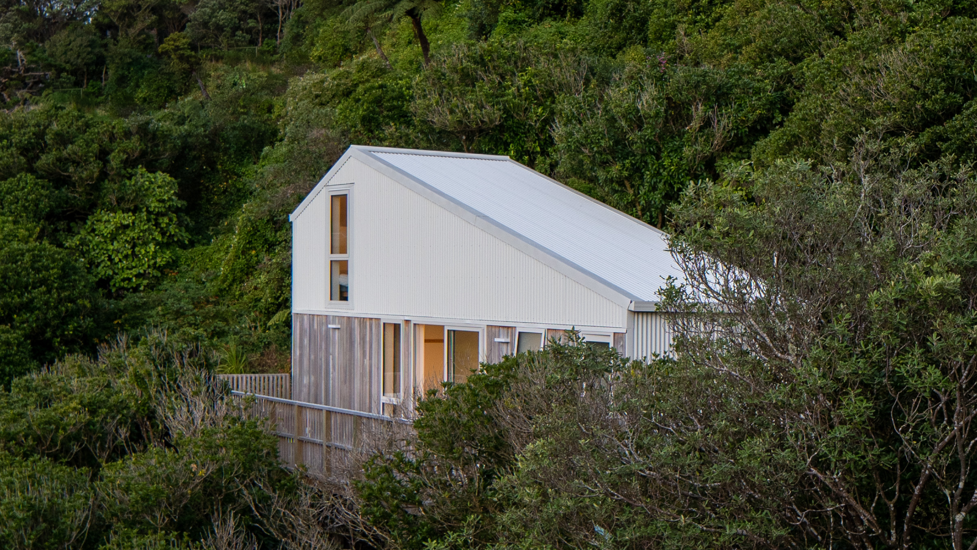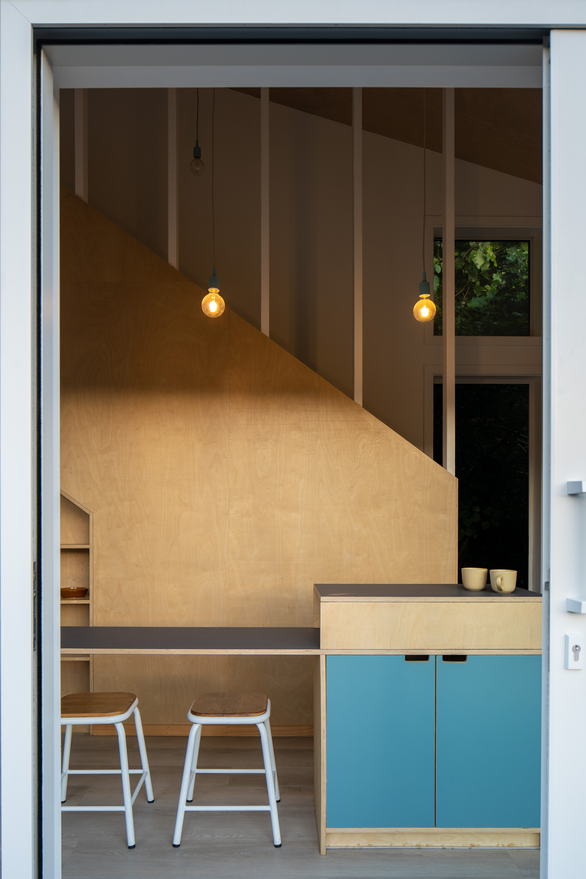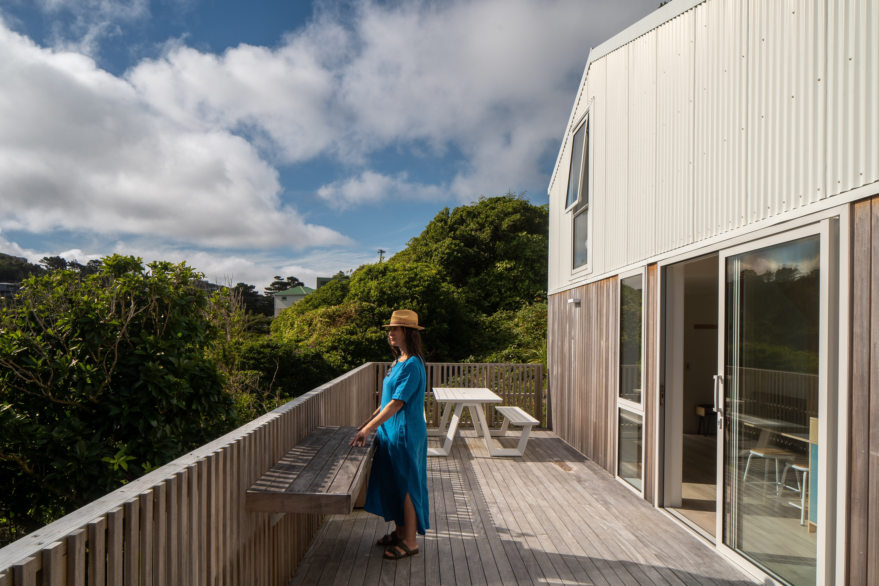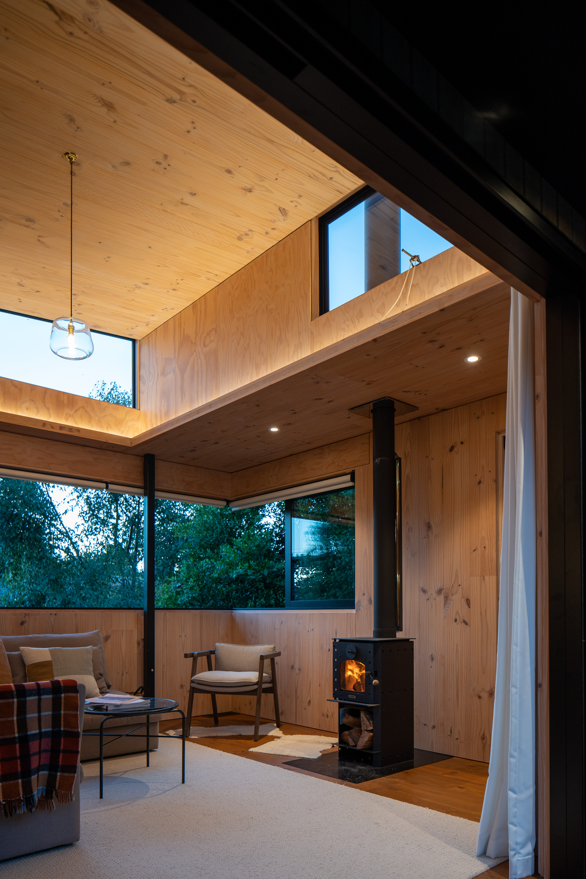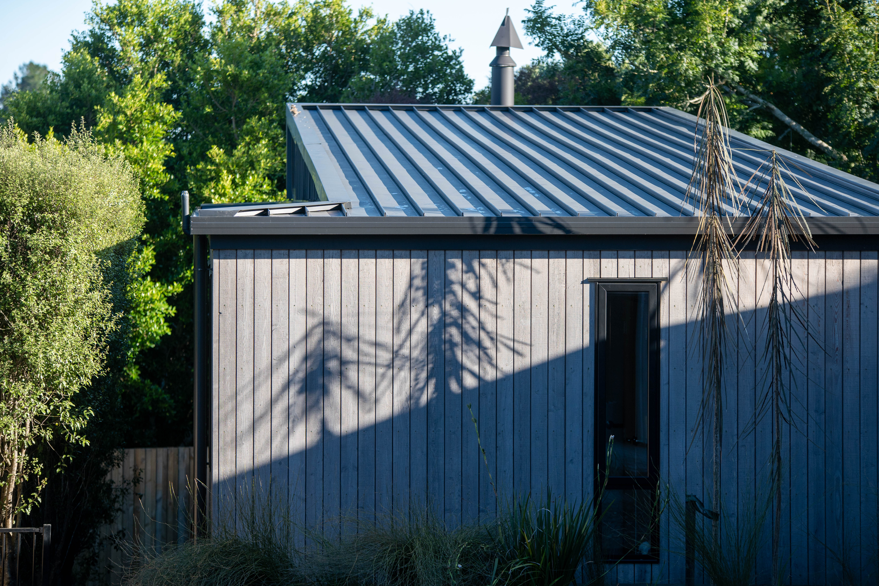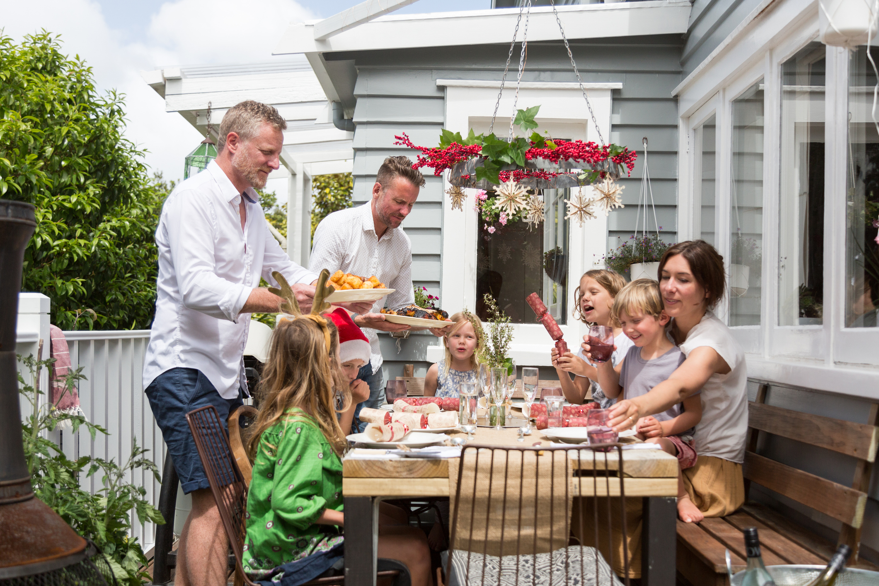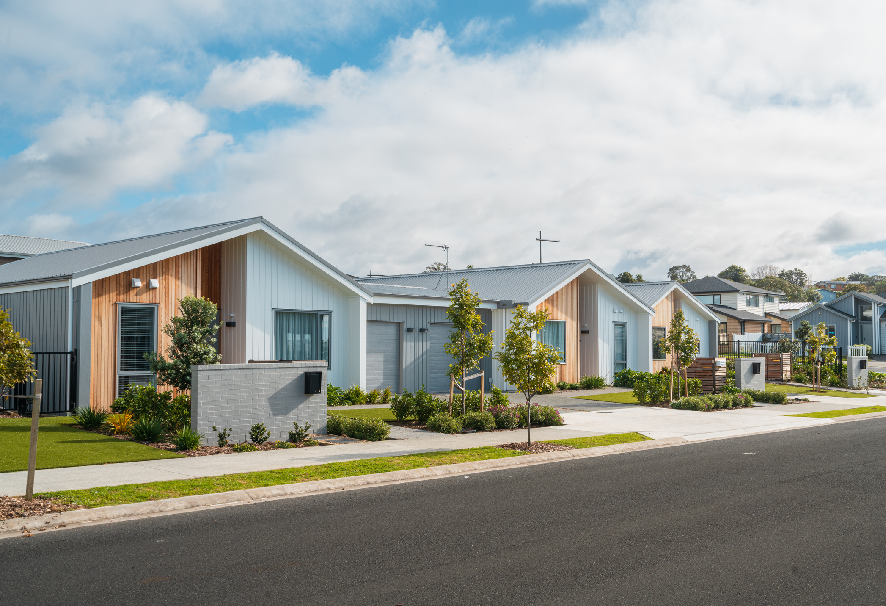Feature article
Top Trends for Small House Design
Explore these award-winning small homes that were designed on a budget and tread lightly on the land.

As our collective focus turns towards sustainability, and the need for higher density increases, our homes are becoming smaller. Here’s what to consider when it comes to combining great design and small footprints.
Cover image: The 2024 Small Home of the Year, Brooklyn Mini FAB by Bonnifait + Associates, covers a footprint of just 37 square metres but delivers a series of voluminous spaces. Image: Paul Brandon
Small house design: from suburbia to the beach
As a rough guide, a small house is generally any home that comes in at less than 100 square metres of living space. Given that many of our suburban blocks are being subdivided, small house design is coming to the fore when it comes to maximising sections that can be narrow or oddly shaped.
Similarly, coastal properties are becoming more scarce and equally more expensive to buy. Opting for an innovative small house design can not only save you money on build costs but can also have long-term cost benefits in the form of lower energy costs, as well as council rates.
In the 2024 Small Home of the Year, the kitchen island doubles as a workspace; storage is incorporated under the stairs – each space versatile and multi-functional to make the most of the compact footprint. Image: Paul Brandon
Small house design: creating multi-function, adaptable spaces
The key to living smaller is to live smarter — as anyone who has spent time on a yacht will tell you. ‘Tricks’ such as incorporating modular furniture, along with pivoting or movable partitions, will allow you to create spaces that can adapt to changing day-to-day needs.
An idea that is popular within the tiny homes movement, but one that can be adopted to any property, is to incorporate storage into the risers of any staircases. This is a great way to mitigate clutter in a smaller space, without taking up additional square meterage.
A large deck area extends the usable living space of this tiny home in Wellington by Bonnifait + Associates, the 2024 Small Home of the Year, and increases the connection with the natural environment. Image: Paul Brandon
The 2024 Small Home of the Year, Brooklyn Mini FAB by Bonnifait + Associates, makes clever use of a tiny footprint with spaces that feel voluminous beyond their dimensions. Here, multi-functional spaces allow for all the comforts of a larger space within a tiny hillside dwelling that floats in the trees on a Wellington hillside.
The 2024 Green Home of the Year, Back House by Strachan Group Architects, is a minor dwelling for a family of three. Using cross-laminated timber construction (CLT), to form the structure and interior floor, walls and ceiling, the reduced material palette helps to deliver a beautiful play of light and enhance the sense of space. Image: Paul Brandon
Small house design: interiors that speak large
In any home, using décor to create a sense of space is a tried and true practice. In a smaller home, it’s essential. Neutral colours reflect light and can make a smaller space appear larger. Placement of windows is key for maximising natural light, while bright accent colours will help to create a sense of character and warmth.
Going minimalist will also help create a sense of spaciousness. Go for quality over price and invest in pieces that will go the distance rather than those that fit the current trend. In the 2024 Green Home of the Year (pictured above) the interior material palette is pared back and minimal, creating a beautiful quality of light and increasing the sense of space. Clerestory windows on three sides of the living area draw in light throughout the day and allow for strong connections with the leafy surrounds.
The 2024 Green Home of the Year, Back House by Strachan Group Architects, is just that; a minor dwelling that makes the most of a sunny spot in the back garden. Careful planning allowed for the design of a home that feels spacious and comfortable for its occupants, a family of three. Image: Paul Brandon
Small house design: it’s all in the plan(ning)
Yes, with a small house design you will have to forgo the additional media room and most likely the dressing room off the main bedroom as well, but you can still have a fully functioning family home that will see you into the future. Any architect can help with a small house design that will go above and beyond your expectations, and most home and build companies these days have a range of floor plans suited to smaller suburban blocks.
Author
Other articles you might like
