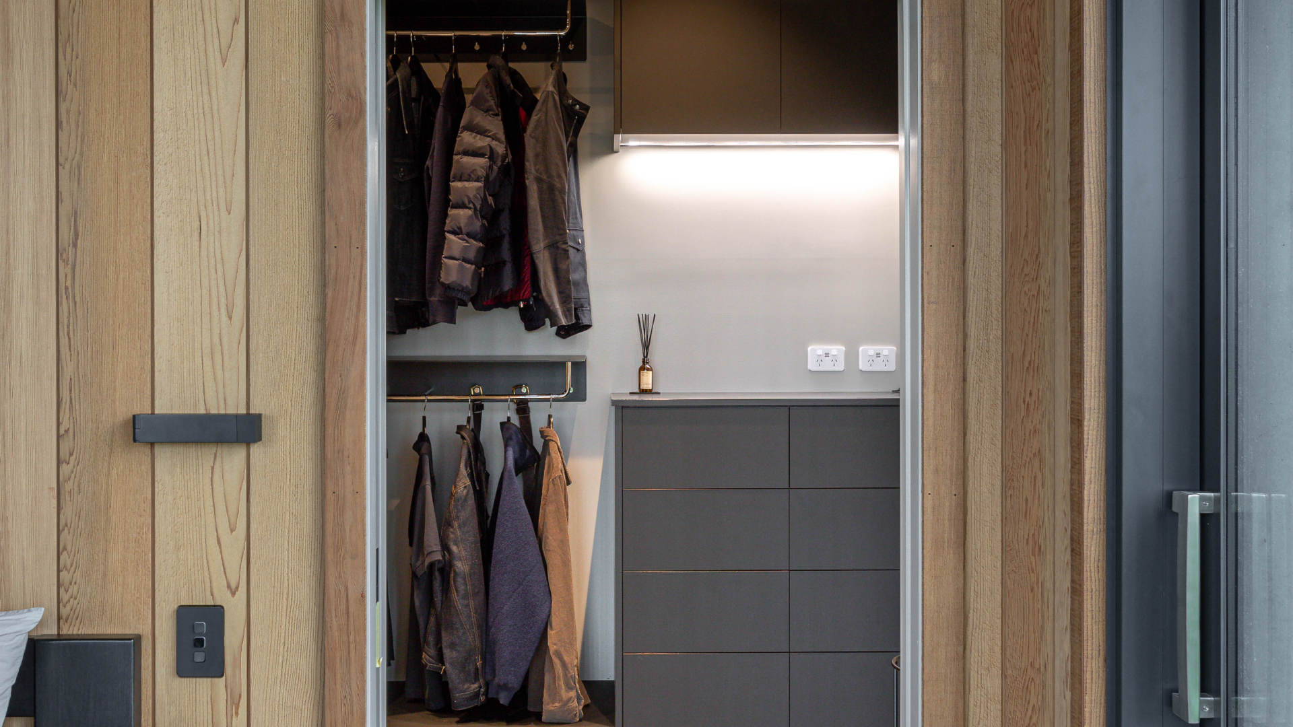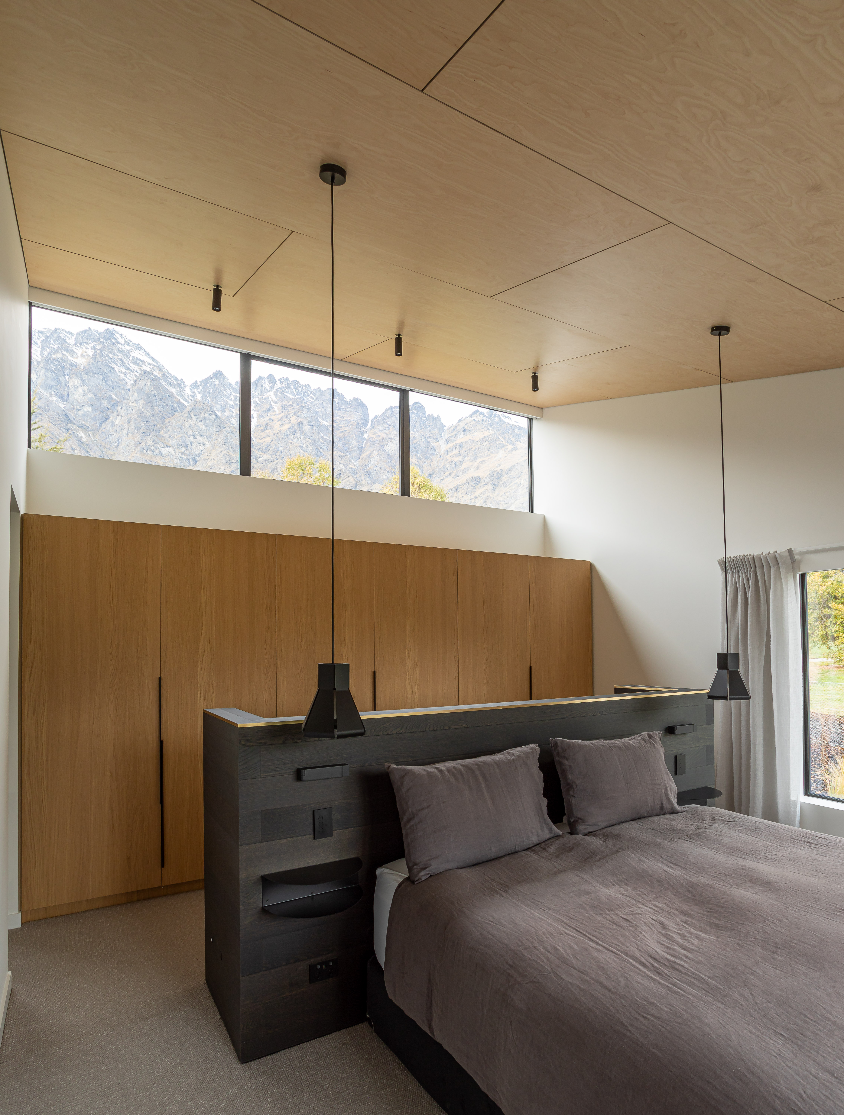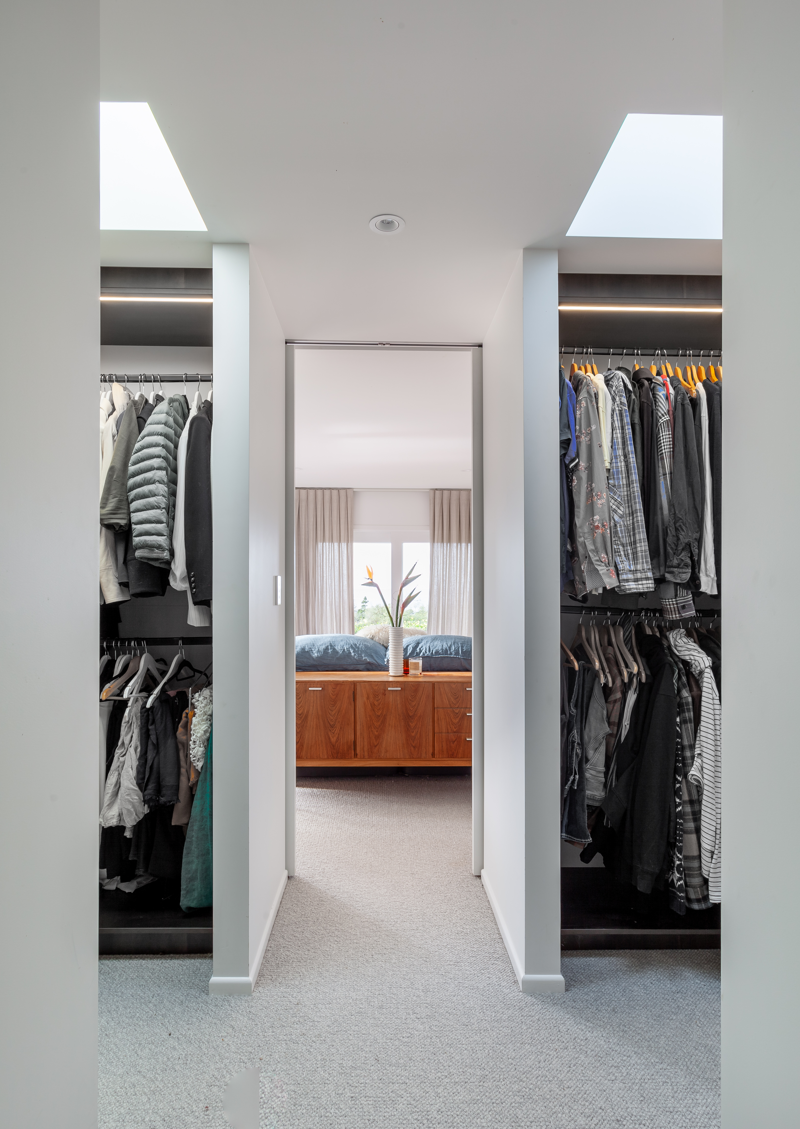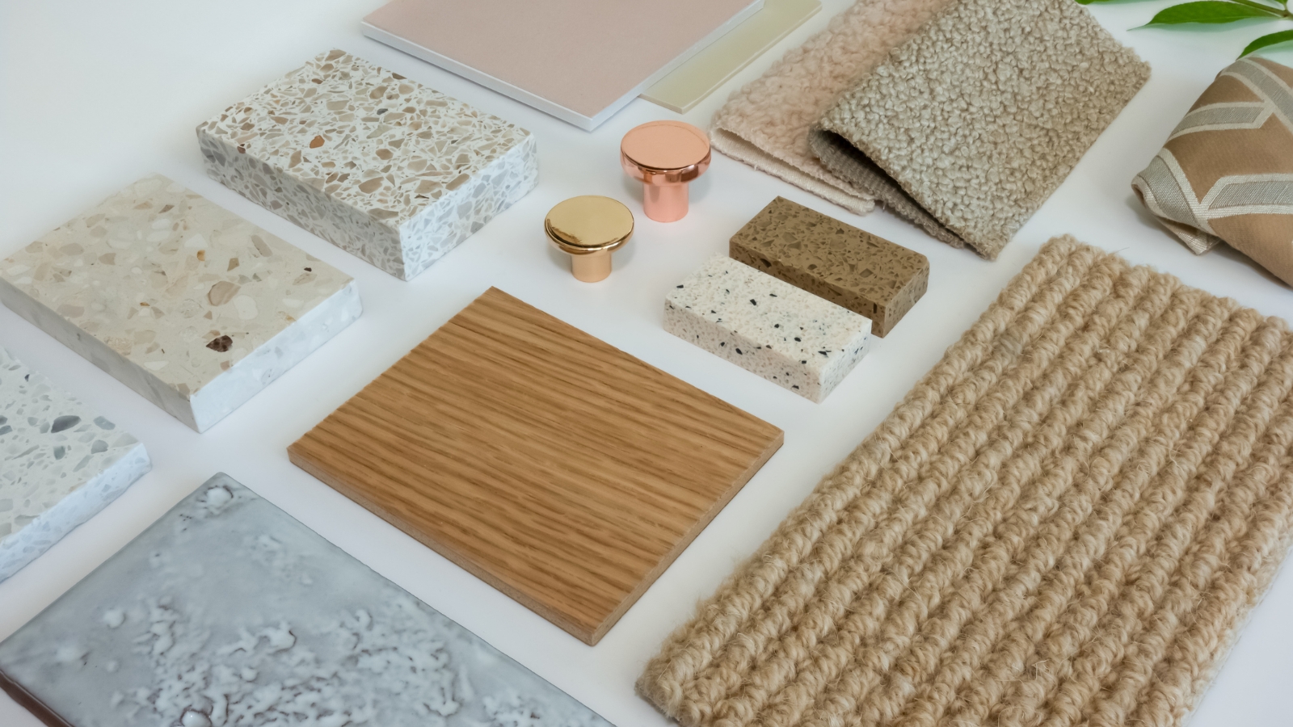Feature article
Walk In Wardrobe Design Ideas to Organise Your Space
A decadent wardrobe design is arguably one of the most luxurious and personal additions to the home.
17 May 2024

Here are some stunning walk-in wardrobes that will get you thinking about how to create your own masterpiece – whether it’s on a budget or a high end showstopper.
From ingenious storage solutions to opulent displays and sophisticated lighting arrangements, the possibilities are endless for showcasing clothing and accessories with flair. To optimise your wardrobe space, consider the following key elements of a well designed walk in robe.
Balance storage & display
Creating a harmonious blend of storage and display elements is key to optimising a walk-in wardrobe's layout. Start by prioritising functionality: allocate sufficient space for clothing racks, shelves, and drawers to accommodate different types of garments. Utilise adjustable shelving and modular storage units to adapt to changing needs over time. To add visual interest and personality, intersperse these practical elements with open display areas for accessories, jewellery, shoes, or favourite clothing items.
Utilise vertical space efficiently by installing floor-to-ceiling shelving or hanging rods. This maximises storage capacity while maintaining an open feel within the wardrobe.
By striking the right balance between practicality and aesthetics, you can create a walk-in wardrobe that not only meets your storage needs but also reflects your personal style.
Lighting for walk-in wardrobes
In walk-in wardrobe design, lighting plays a pivotal role in enhancing functionality and aesthetics. Task lighting illuminates specific areas like shelves and drawers, aiding in easy organisation and retrieval of items. Accent lighting highlights focal points such as favourite clothing pieces or designer accessories, adding a touch of elegance and drama to the space. Ambient lighting sets the overall mood, providing gentle illumination throughout the wardrobe to create a welcoming atmosphere.
For task lighting, consider installing LED strip lights or recessed spotlights above shelves and inside cabinets. Accent lighting can be achieved with adjustable track lights or picture lights strategically placed to showcase prized possessions. To create ambient lighting, opt for overhead fixtures like pendant lights or chandeliers, supplemented by wall-mounted sconces or floor lamps for added warmth.
Mirrors & vanities
Decadent walk-in wardrobe designs often integrate mirrors and vanities to elevate both functionality and style. Mirrors serve as multi-functional elements, amplifying a sense of space, while allowing you to get a good look at your outfit. Large, full-length mirrors can create a sense of expansiveness, while strategically placed vanity mirrors mean you can do your make-up and choose jewellery in one space.
Incorporate mirrors in creative ways, such as mirrored cabinet doors or mirrored panels with integrated lighting for a glamorous touch. Opt for bespoke vanities with custom finishes and unique detailing to infuse personality into your wardrobe design.
Maximise awkward spaces
Making the most of every nook and cranny in walk-in wardrobe design can be achieved through installing corner units or angled cabinets to maximise tight corners and alcoves. Incorporate walk-in wardrobe sliding doors to save space, especially in narrow areas.
For sloped ceilings or under-stair spaces, opt for bespoke shelving and hanging solutions tailored to the unique dimensions. Fitted wardrobe design allows for seamless integration, ensuring a cohesive and functional layout that maximises storage potential in even the most challenging spaces.
Author
Other articles you might like





.jpg?fit=max&format=webp&quality=85)


