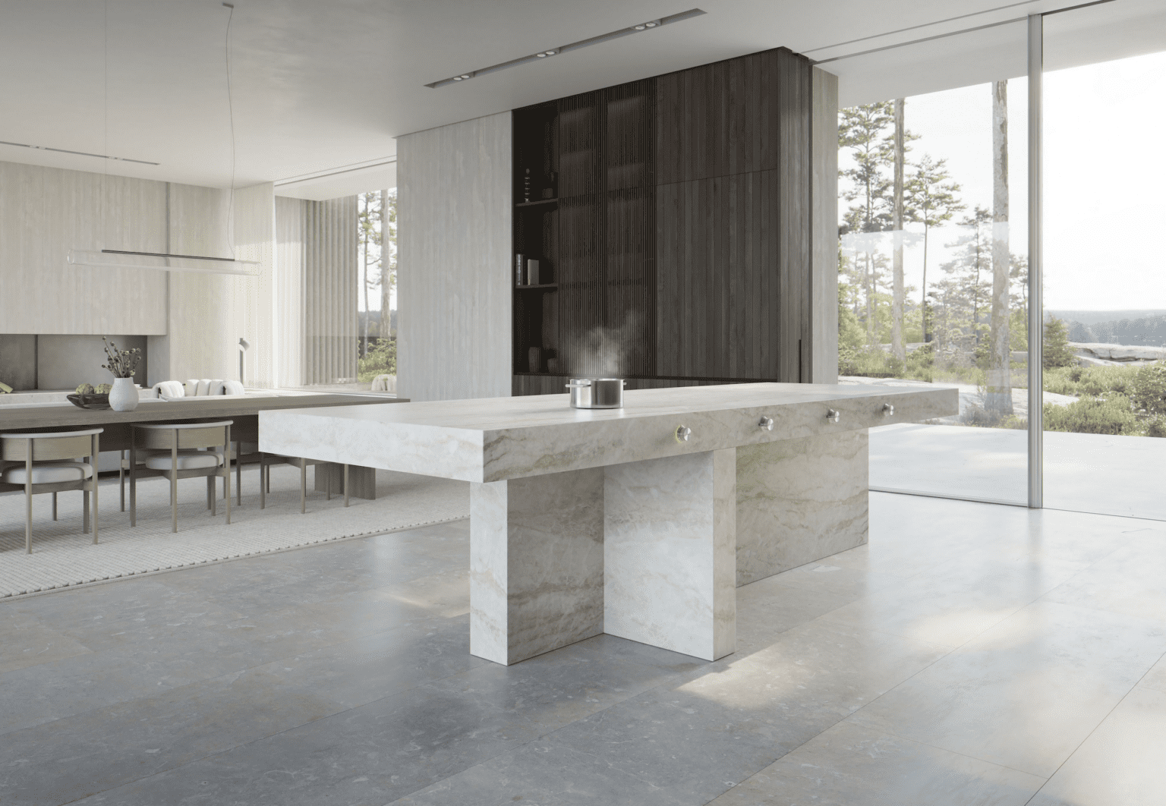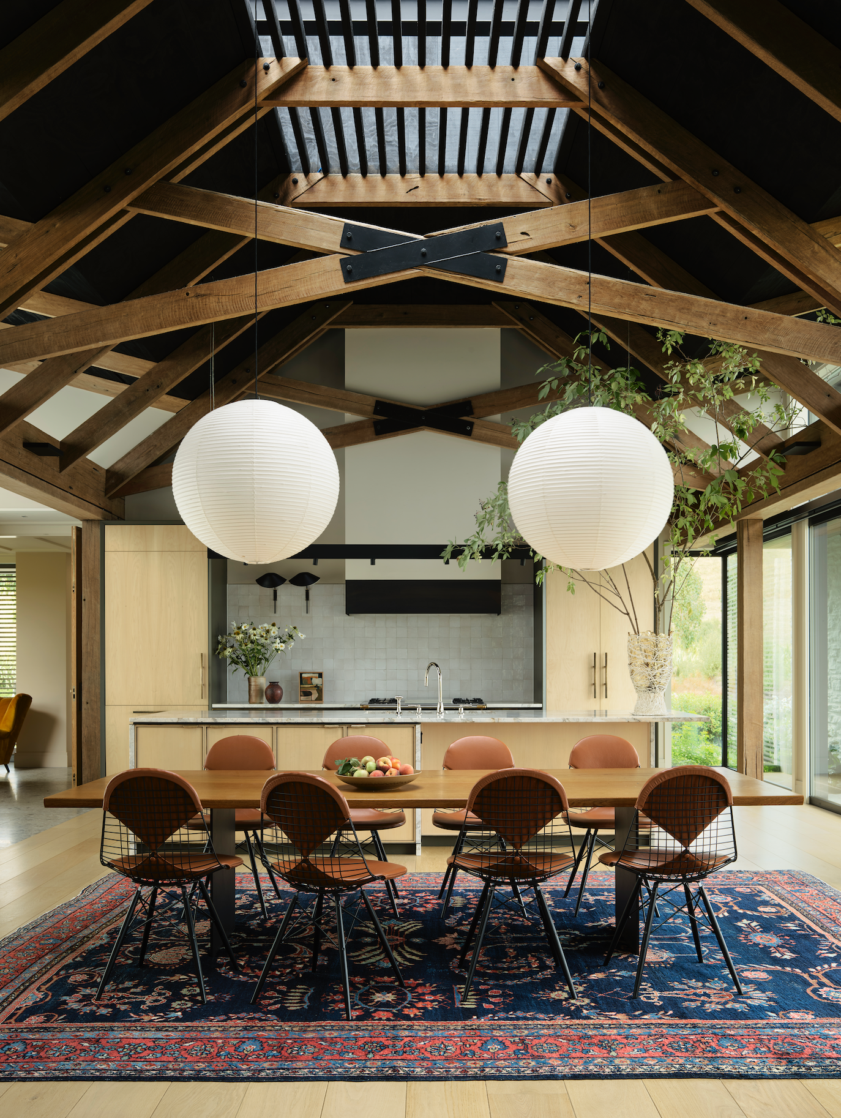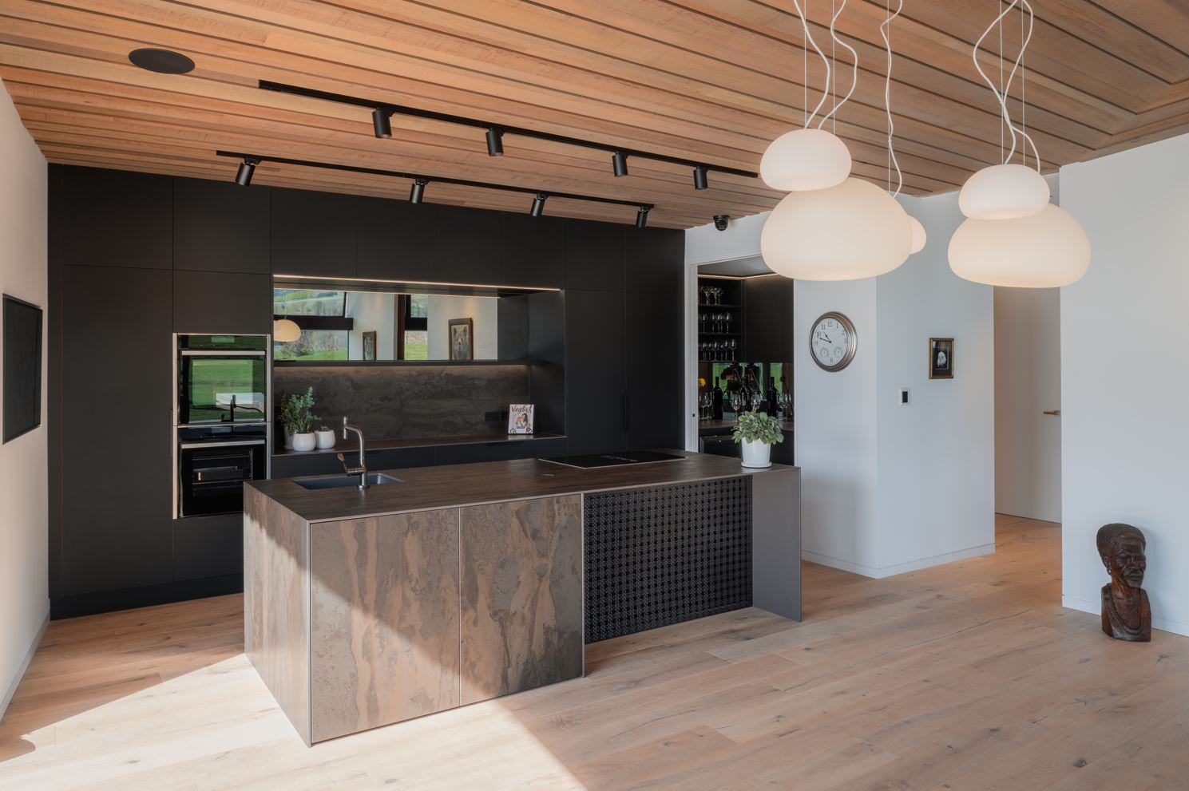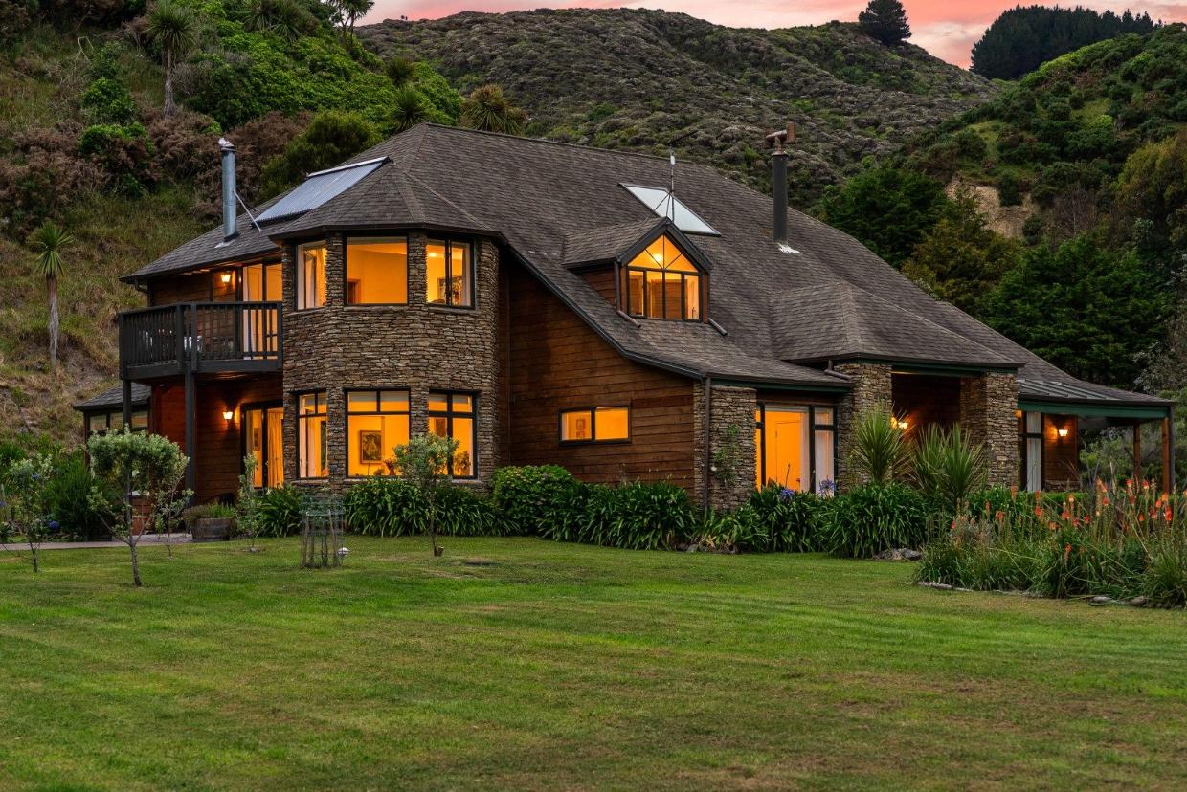Feature article
What to consider when building your kitchen
The golden rules of kitchen design.

Creating the most functional layout
The 2023 Kitchen of the Year, Speargrass House Kitchen by Arent&Pyke sits within a refined Queenstown home. As an open plan it communicates perfectly with its surrounding zones and creates a family hub that is personable and grounded.
Everything and the kitchen sink
This kitchen, in Wings Over Water House in Queenstown by Kamermans Architects, is defined by a dark and moody material palette within a highly sculptural home. Image: David Straight
More than surface deep
Shed some light on the scene
Author
Search
Other articles you might like








