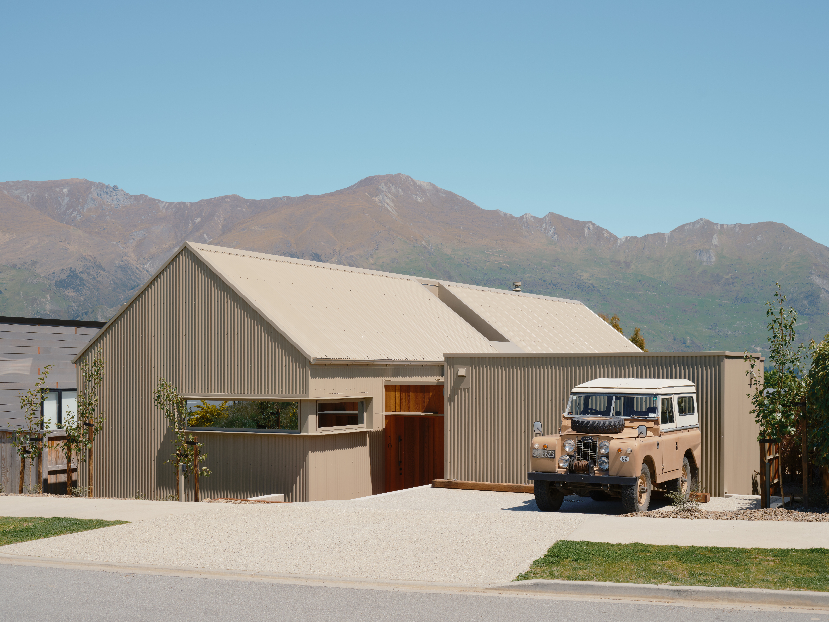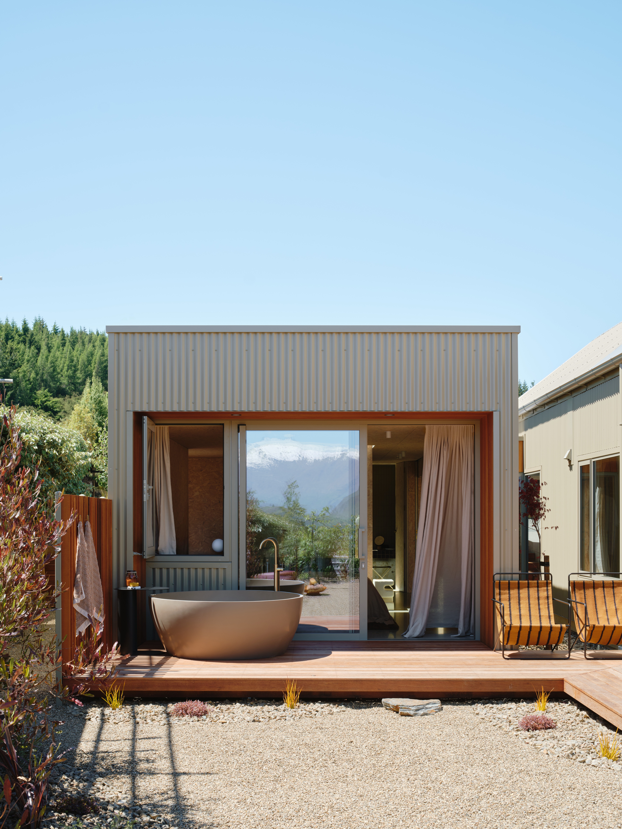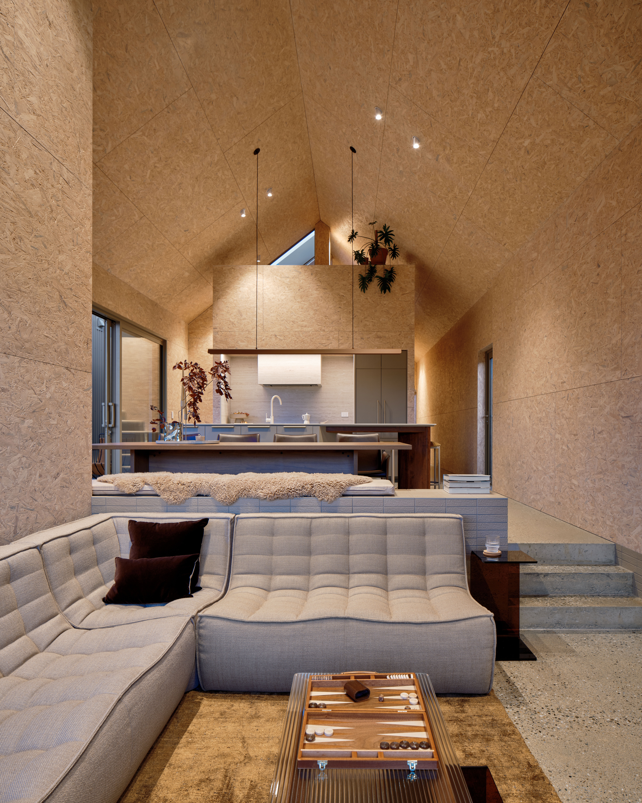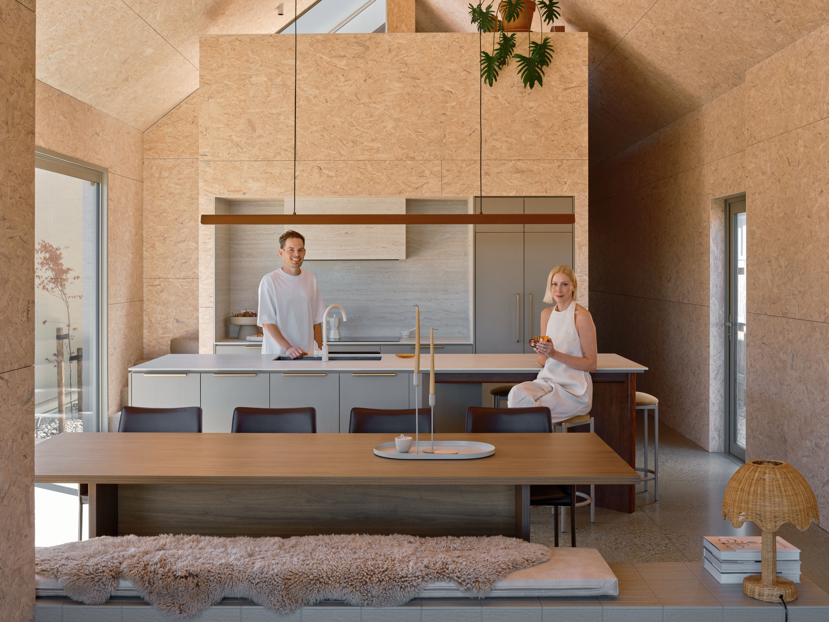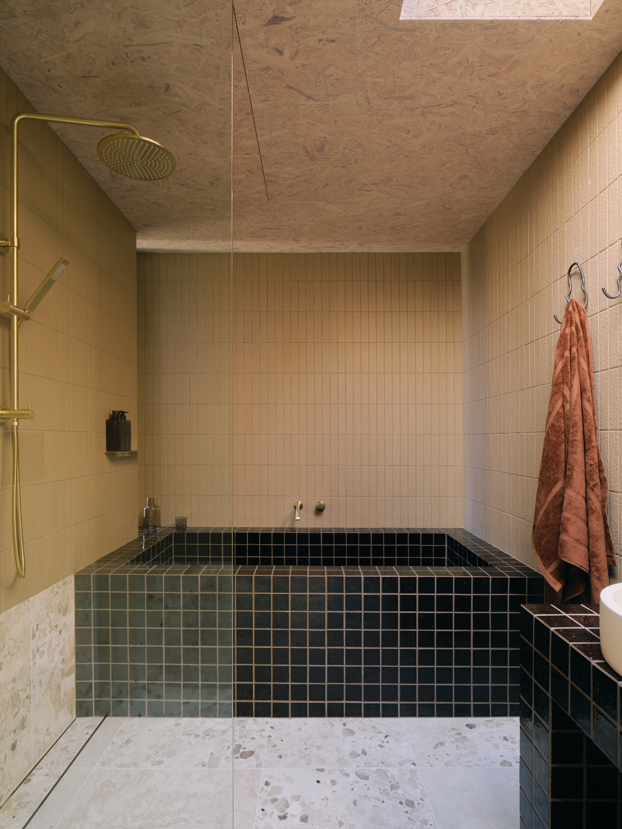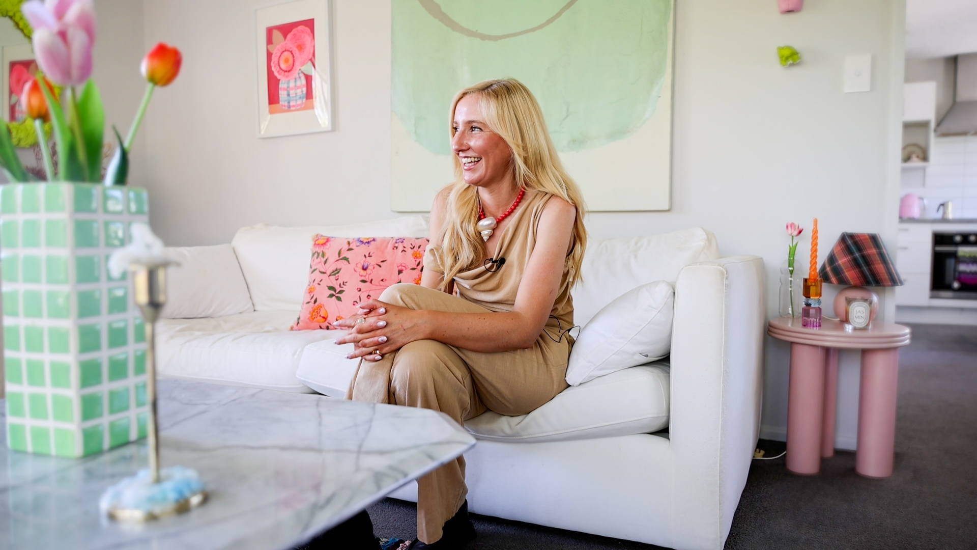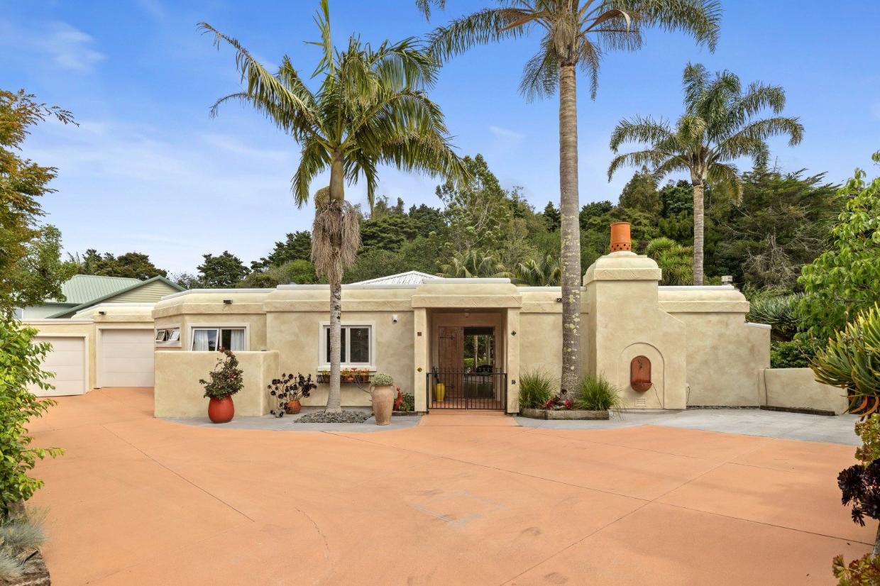Feature article
A stunning alpine Wānaka retreat
Designed by Interior Architecture firm Strutt Studios.

With its frameless corner picture window, a view of the Southern Alps lured Sophie and Josh across the Tasman to build, and the sunken living room offers a front-row seat. Designed around the proportions of a modular Ethnicraft N701 sofa, this space is a retreat with a real sense of place.
Josh is the main cook and has a rule: nothing on the benchtop. “For me the key to the success of the kitchen is a butler’s pantry, tucked in underneath the staircase,” says Sophie. The Dekton Marmorio countertop is teamed with Laminex Velveteen. cabinetry in an Organic finish and handleware in tumbled brass from Lo & Co. A South Drawn UV Fold Linear pendant ensures enough light on the subject.
Sophie, a keen bather, channelled the onsen vibe in the ensuite with a generous tiled tub. “We now affectionately call it the indoor pool as it holds more water than our outdoor bath,” she says. A Finley shower rail set from ABI Interiors brings more luxury to the space but the oriented strand board ceilings and flooring in I Cocci Siciliani terrazzo keep things a little more casual.
Author
Discover More
Search
Other articles you might like
