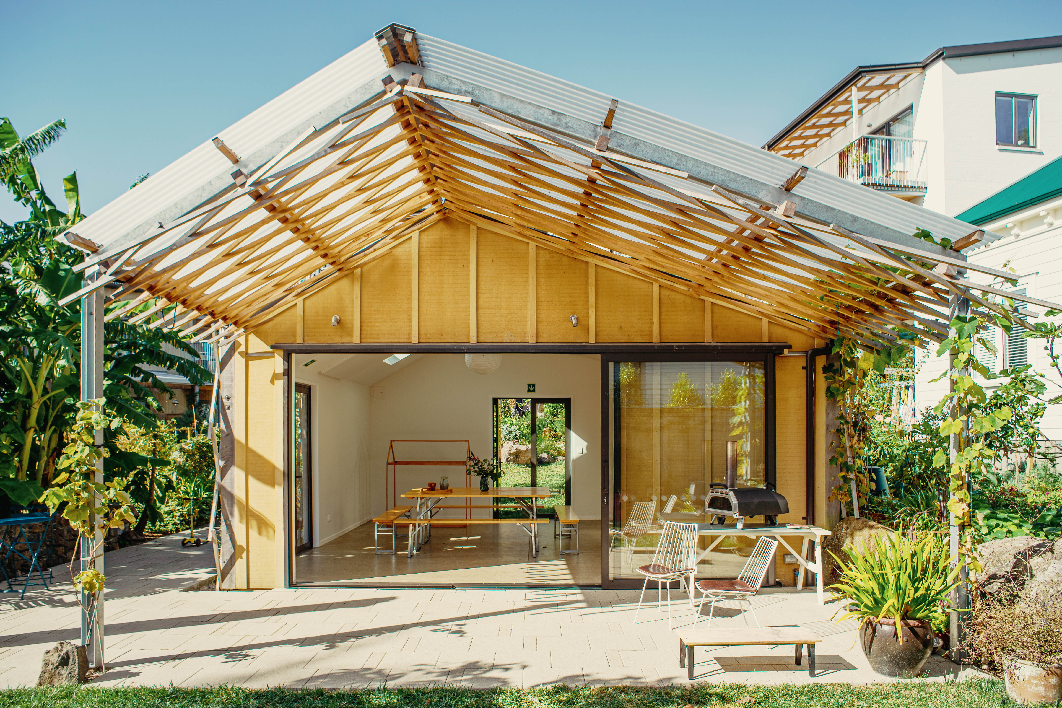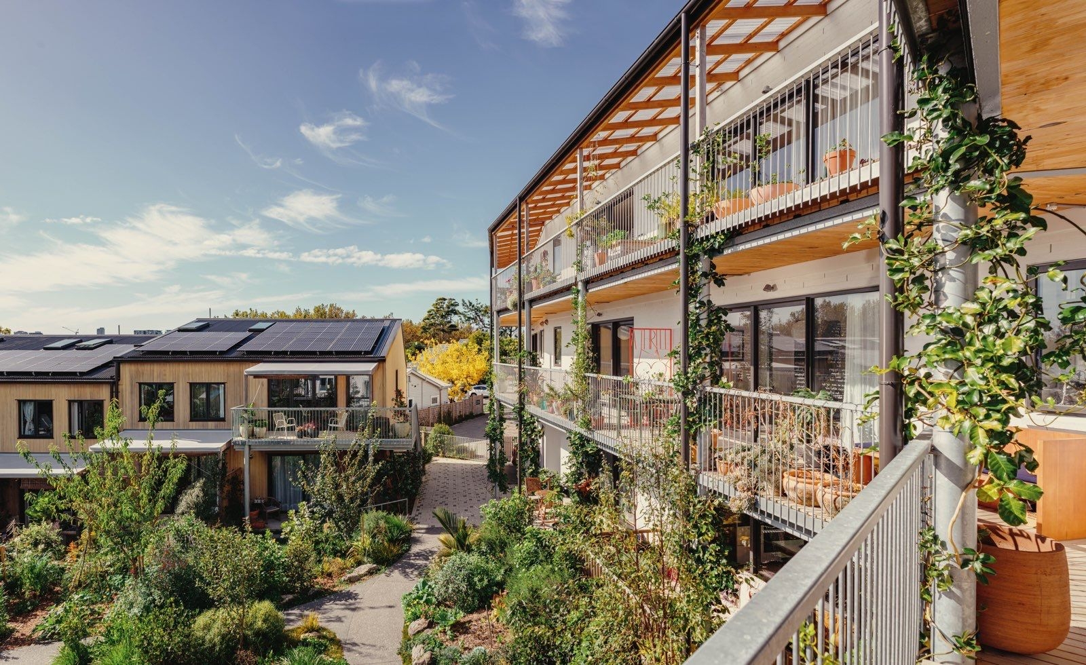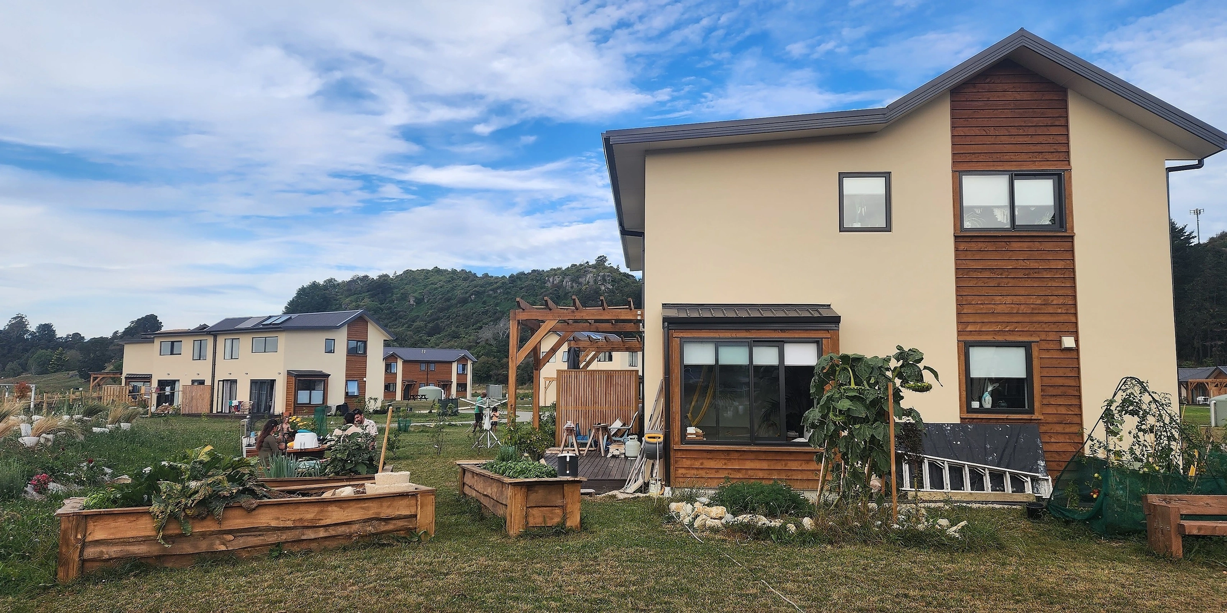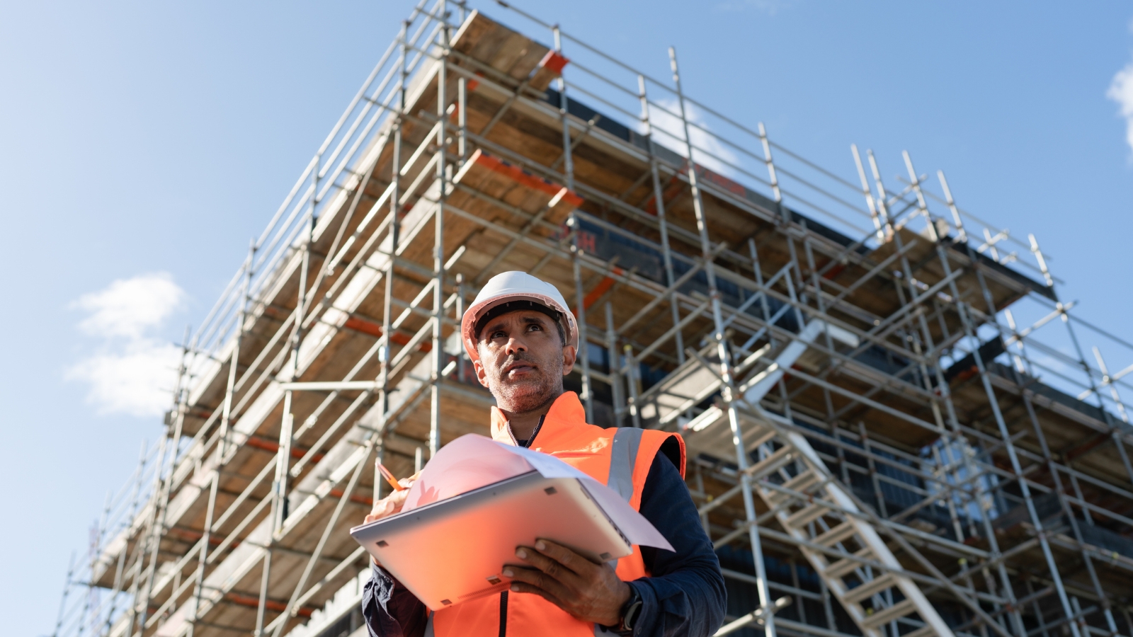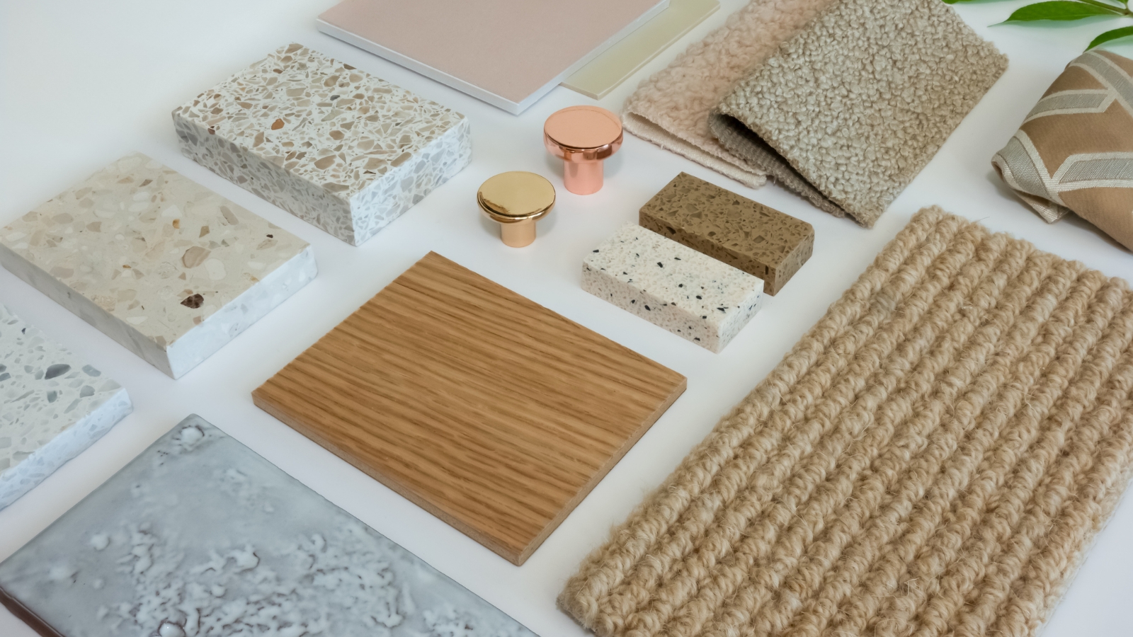Buying guide
Cohousing living, what’s it all about?
Building cohousing from scratch or with existing homes.
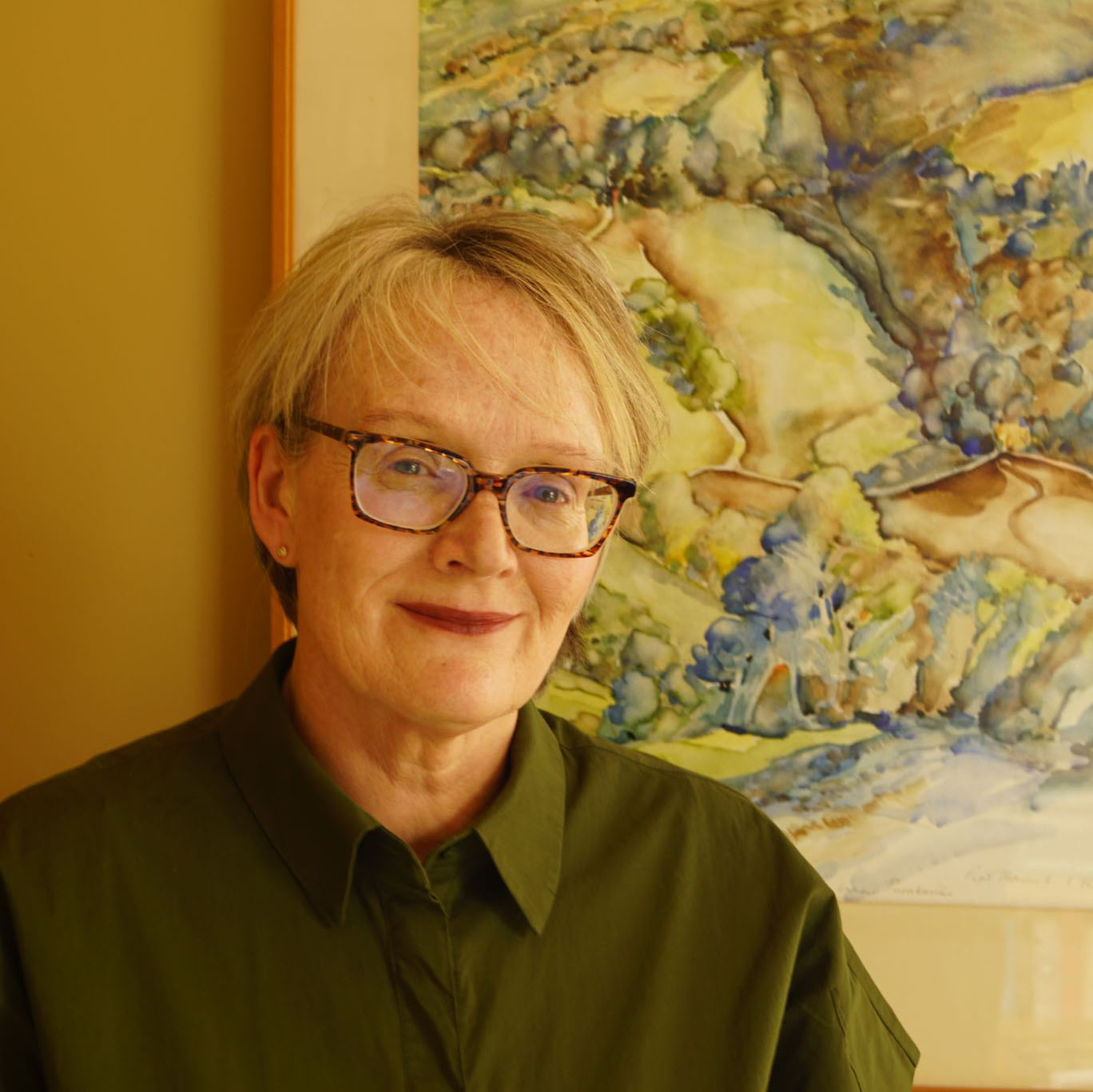
Photograph by Adam Luxton
Cohousing, where residents build or assemble a community of houses to live in, and share some common facilities, is a concept which appeals to many Kiwi. And, while some planned projects have fallen by the wayside in the past few years, there are some shining examples of this concept and the founders of these developments are happy to share their experiences.
Some of what you’ll learn is that pulling off a cohousing development calls for real determination, good knowledge about the building industry in the founding group, and an approach to financing the project that you can explain convincingly to lenders.
The country’s first successful cohousing development was Earthsong in Rānui, West Auckland which finished its first phase in the early 2000s. Co-founder, Robin Allison knows of six projects that were well down the track but called it quits when construction costs rose after Covid. She’s hopeful another generation of projects is coming up.
Earthsong
These projects take time. Robin remembers calling the first public meeting to kick off Earthsong in 1995. The group grew over the years and they bought the land in 1999. Five people paid the deposit, then 27 people loaned enough money to the group’s company to settle the rest.
Robin was an architect and became the development coordinator of Earthsong in West Auckland and was the liaison person between the group and outside consultants. The author of a book on the Earthsong story, “Cohousing for Life,” she often hears from groups considering the cohousing model in NZ and wanting to hear of her experience.
Cohousing comes in different forms, she says. Sometimes, people have bought up houses in a suburban area and added to them over time. Or they’ve bought an industrial building or a high rise, or a rural property. Having a big enough space where you can gather and eat and meet is pretty key in building cohousing, she advises.
At Earthsong there are 32 homes in total: some apartments, some terrace houses. It was built in four stages over eight years, the first 17 houses completed as stage one in 2002. The site had been a clean organic orchard and was next to shops and walking distance to Rānui railway station. The development has many small vege gardens and many fruit trees on 1.2 hectares.
A key part of any cohousing project are the shared facilities, says Robin, which, at Earthsong, include a big common house which the whole community uses.
“It’s part of our home that we share with other people,” says Robin. It has a big dining room, a meeting room, it’s a big space, she says. It can be used for movie nights or seminars and seats about 60 people. There’s a guest room in the common house too and a childrens’ room and a teenagers’ room.
“The teens’ room is something that they look after and manage, it’s their space,” says Robin.
The residents total close to 48 adults and 14 children over a wide range of ages.
“It’s a great spread. We even have intergenerational families, a grandmother, her daughter and two kids who live in two houses,” says Robin. It means people can be single and have their own lives, but just a few steps away they have company.
It’s about being in a place where you know your neighbours and you know you have that extra support, she says.
“It’s a really lovely balance between having your own house, you run your life as you usually would, but there’s a whole extra layer of benefits and spaces that you have access to that you wouldn’t normally,” Robin explains.
There are certain things you have to get used to as part of the cohousing experience, says the co-founder. If someone wants to make changes to their home, then Earthsong has a site management focus group which gives everyone a chance to comment.
It might be someone wants to put a conservatory on the front of their house, or they want to put in a heat pump, which might create a bit of noise for neighbours. Anything that impacts on others is discussed, says Robin.
People need to understand Earthsong is a unit title neighbourhood anyway so there are legal restrictions on what people can do. That’s standard for this kind of ownership model and Earthsong has added extras like using sustainable materials, says Robin.
When an Earthsong unit goes on the market, and there’s a two bedroom home on the market at the moment for $799,000, Earthsong coordinators will talk to interested buyers on what responsibilities owners have and how the community works.
“We don’t ever say yes or no to people, we don’t vet them, but we make sure they understand what joining this neighbourhood means. It's uncomfortable for them if they come in not realising,” says Robin.
Cohaus Auckland
David Welch and his partner Georgianne Griffiths and architect couple, Thom Gill and Helle Westergaard of Studio Nord, bought the land in central Auckland, Grey Lynn for Cohaus.nz in 2017. They received resource consent in 2018 and people moved in in 2021, with 55 living there today.
The Cohaus development at 11-13 Surrey Cres, is a 20 unit housing development. The 2,400 sqm site previously housed Fairleigh Lodge, a residential long term care facility, and a maternity hospital before that.
“We were really driven to find a place which was walkable, we didn’t want to rely on cars,” says David, a lecturer in Computer Science at Uni of Auckland.
The Cohaus homes are fully insulated, with thermal insulation, high quality joinery and high quality insulation between units. The development is made up of a three storey apartment block with 12 units and a terrace house block with six, two storey terrace houses plus two stacked one bedroom units. There‘s also a renovated three bedroom villa which was originally on the site. The homes range from studios to one, two and three bedroom homes and there’s a five bedroom unit.
The two bedroom units ranged in price from $765,000 to $960,000 and three bed units were priced at around $1.2 million. One bedroom units were priced from $530,000 (44 sqm studio) to $660,000 and all units have generous decks or patios on top.
At the Grey Lynn cohousing development, everything is arranged around a common courtyard and the hub is the garden house which is around 36 sqm. It’s an open space to gather, with a kitchenette and toilet. The residents have potluck shared meals there, children play in the house, people work there sometimes and the body corporate or other meetings happen there too, says David.
Other shared spaces also include a guest room and ensuite in the apartment block that residents can book for a visitor and there’s a common laundry, though you can have a washing machine in your home, and a large bike storage space. There are also six shared cars.
“Doing a cohousing development isn’t easy,” says David. The fact that there’s only a handful of these places in the whole country, in urban settings, only three or four, shows how difficult it is.
“You’ve got to think like a developer. You’re not going to get a cheap place. If we look at the cost of our units it’s about the same as equivalent sized ones in the area. But our units have many more amenities than standard ones,” he says.
Photograph by Adam Luxton
“They act as family houses more than a standard unit, they’ve got access to a large garden, to a large spare guest room and en suite and then parking spaces for 6 cars.”
“The model we had was that our two families carried the cost pretty much all the way to construction. At that point, other people put their money in but people had been fully engaged before then,” says David.
This worked well. “It gets harder to make decisions if a very large group of people is involved. There was a huge amount of discussion with the group, but ultimately we were carrying the cost and the risk,” he says.
People joining the Cohaus development signed an agreement, put a deposit in at the start of the construction and everyone paid a 20% deposit.
“When you pay a developer you usually pay 10% which goes into a fund which is protected. The 20% deposits, in this case were used for the build, then, by the time they got to the finish (of construction), everyone, or most people, were getting mortgages,” explains David.
When approaching banks and mortgage brokers, the set up wasn’t a sales and purchase agreement, he adds.
“We wrote a few short things to explain how it worked to the banks, and by the time the lenders handed over the money, the normal title was available to them to register a mortgage against,” says David.
The legal set up is standard, it’s a freehold unit title held within a body corporate, it’s the most common thing in Auckland, he adds.
Cohaus is celebrating its third anniversary and no one’s left yet, says David. “We know each other and we’re also living in the middle of the city, not on our own. We know and trust our neighbours and if there’s an issue, we discuss it.”
Tākaka cohousing project, Golden Bay looking for new residents to join its second neighbourhood
If you’re interested in becoming involved in a new cohousing development rather than starting one yourself, the Tākaka cohousing project in beautiful Golden Bay is seeking residents for its second neighbourhood of 18 homes. In addition they have house and land packages.
The project is taking loans of interest from people to reserve a home in Neighbourhood 2. The second neighbourhood will have two and three bedroom duplex homes, though a three bedroom can be converted into four.
People can look at the project’s first neighbourhood, close by, completed in 2023 with 34 units and a thriving community.
British-born Simone Woodland is founder of the Tākaka cohousing project. She tells people, as she goes around the country on a roadshow running through June, that cohousing isn’t a commune and you don’t have to share beliefs.
Simone is employed by Mōhua Ventures, which is the development company building and promoting the cohousing project. “We’re good at getting our project out there, through physical and online presentations, social media and through people following our newsletter, also existing community members told their friends,” she says
So far six have invested in neighbourhood 2. “We create the community before we build the buildings. Investors get the first right to buy a house,” she explains.
Simone bought the 14.5 hectare site, which will have three neighbourhoods in the end, four years ago, for $1.1 million. It's residentially zoned and next to Golden Bay High School. As director of Elemental Design and Build, a natural building company, Simone put down the 10% deposit on the land purchase and then found others to contribute to raise the rest of the money.
Simone is architecturally trained and has a Masters in Urban Design. She’s the designer of the homes and the site, in collaboration with Redbox Architects, and lives in the first neighbourhood with her partner, five year old daughter and baby. The homes are priced from $575,000 to $700,000 and the healthy homes, sustainably built, have been sold at cost.
“That way, it’s achievable for young families ensuring an intergenerational community,” explains Simone. Kiwibank was the construction loan provider and wanted the community to each put in a 30% deposit. This wasn’t possible for all but some put in 50 to 100% to help others who then only needed to put in 10% to 20%. You won’t ever see this happen in a subdivision.
The urban designer says the landholding has stood the community in good stead for the financial viability of the project.
“We had a lot of residential zoned land which is hard to come by in other places. We could use this land as security, the loans were backed because we could always subdivide and turn it into smaller lots if the project was unsuccessful,” she says
The first neighbourhood is all double storey duplexes, so the 52 adults and 10 children can live close together and they protect the land.
“If the houses are totally detached, you don’t get that sense of community,” says Simone. The cohousing project is run on a body corporate basis.
“We own our house, and the land the house is on, and 2.5 ha is common land for the first neighbourhood,” she says.
The land remaining after the next two neighbourhoods are built will be kept in trust and be regenerated land for the community.
There’s also workshop storage space, parking for 44 cars including 12 guest parking, a large yard for storage and trailers, a central green and cluster gardens plus food growing orchards. And a big deal is the first neighbourhood’s common house due to be completed in June. Using natural build construction, a collaboration between Elemental Design & Build, and Kohu Kemp, it will be the biggest hempcrete building in the country and Simone is planning a winter solstice party to celebrate its completion.
The next two neighbourhoods will have their own common spaces too.
Tips on starting a cohousing project
- Be really clear about what your vision is before inviting people in. What are you looking for, what matters the most? Is it cooperation and community? Is it a sustainable asset, affordable housing, is there diversity of people? Be clear on this early on because the bigger it gets, the more diverse the opinions. (Earthsong)
- Be clear about what kinds of rights and responsibilities there are. (Earthsong)
- If you’re wondering whether to build from scratch or assemble houses, it’s much easier to build. A lot of the community building stuff comes from the physical design of the place. Existing buildings are often built for maximum privacy and minimum interaction with neighbours, whereas, with cohousing, you want to bump into people a bit more often. (Cohaus)
- There are environmental benefits of cohousing. Building densely close to town and to good transport networks, means you’re less car dependent. (Cohaus)
- Rather than living by rules, live by principles. We respect one another. Things come up, of course, but just be open about it and try to address it. (Cohaus)
- Make sure one of the founders has deep experience in the building industry. Ideally, they’ll either be an architect or engineer involved in the founding group. They can understand plans and engineering and talk to consultants. (Tākaka cohousing project)
- Be careful on size: If it’s big, it can be hard to find the right number of people all prepared to commit at the same time. (Tākaka cohousing project)
Common features of cohousing
Parking on the side of the development (and some car sharing)
A common house where you can all gather, eat together, hold meetings, celebrate things
Shared laundry facilities
A common guest suite
A common fruit and vege garden
Often materials for the build are carefully chosen and sustainable.
Author
