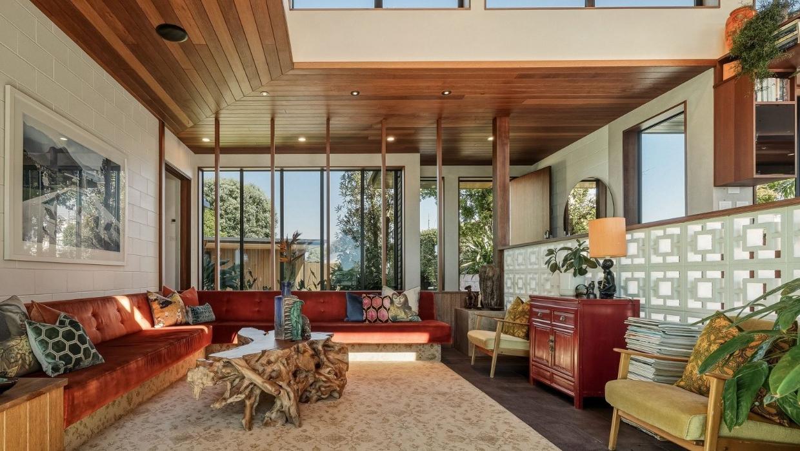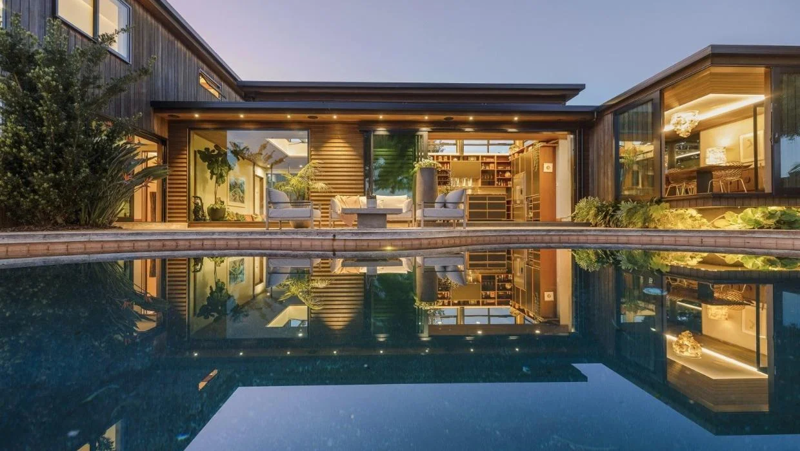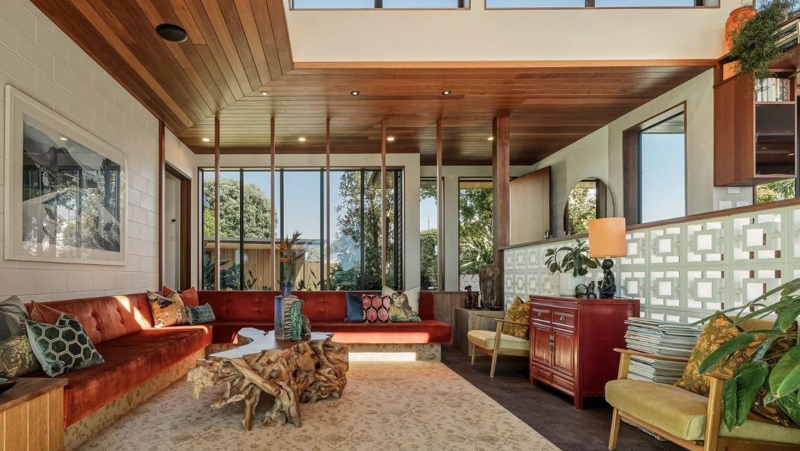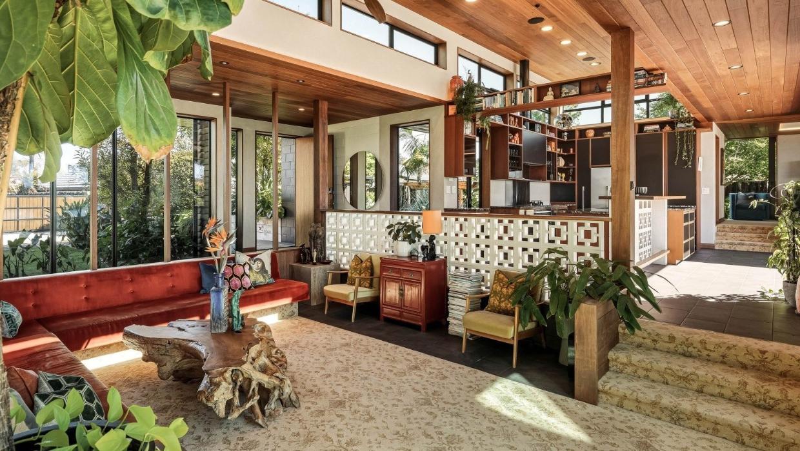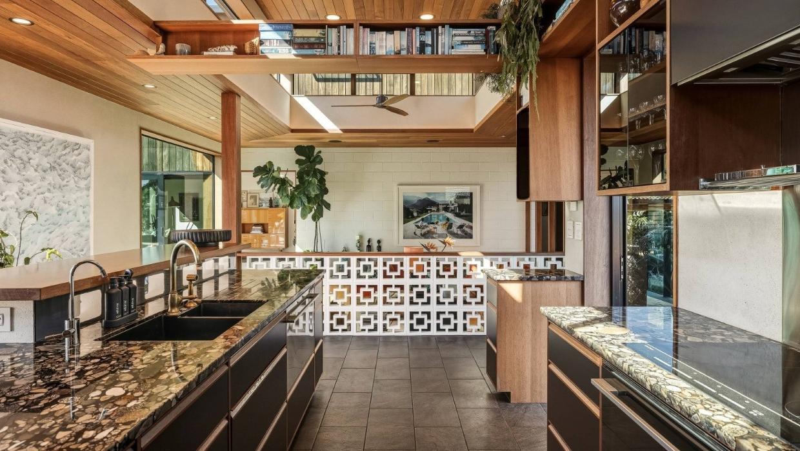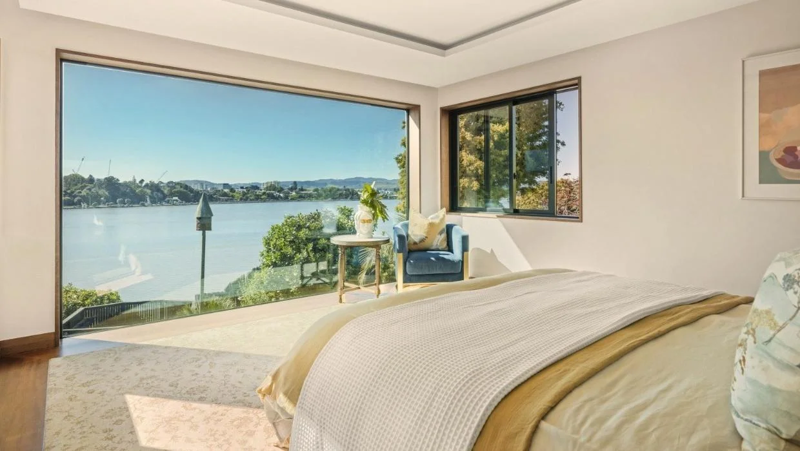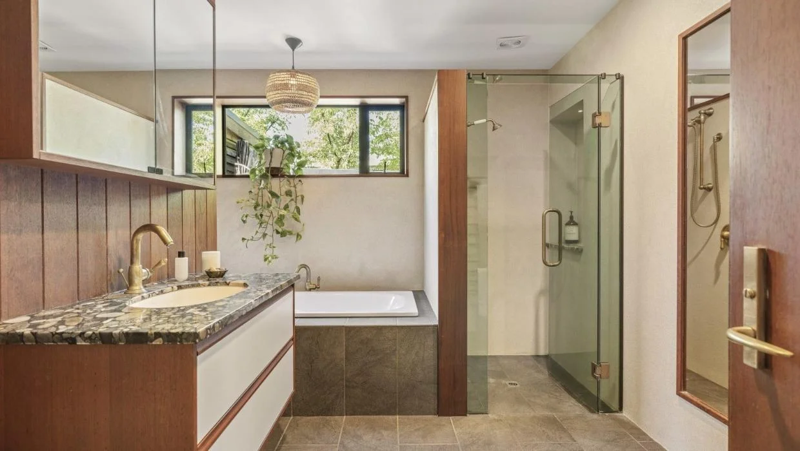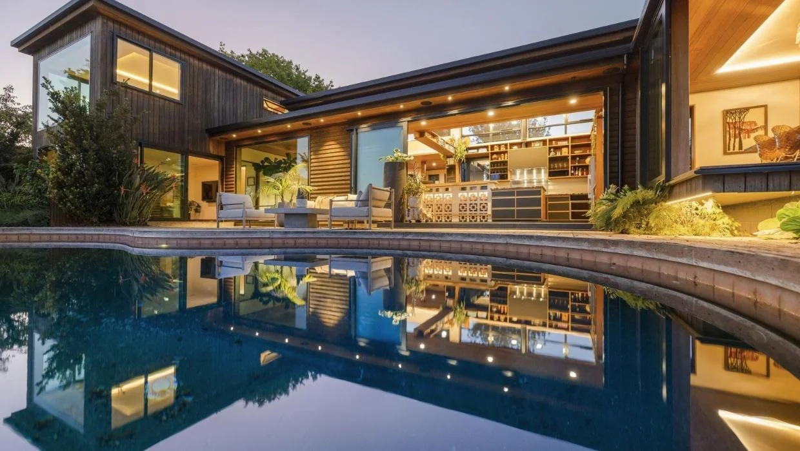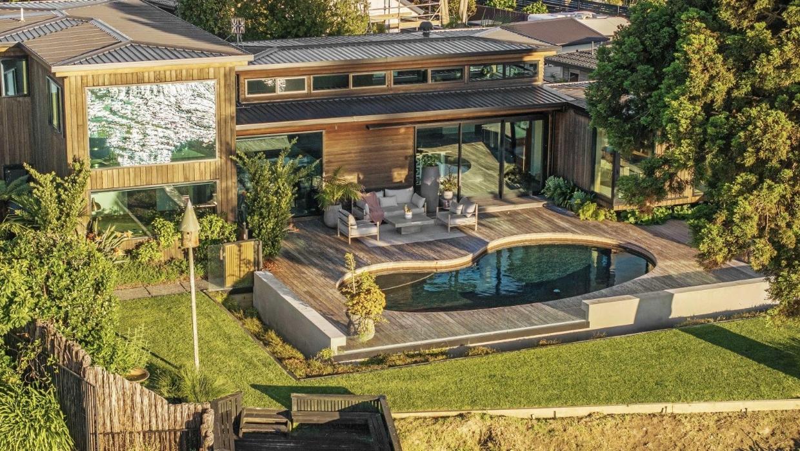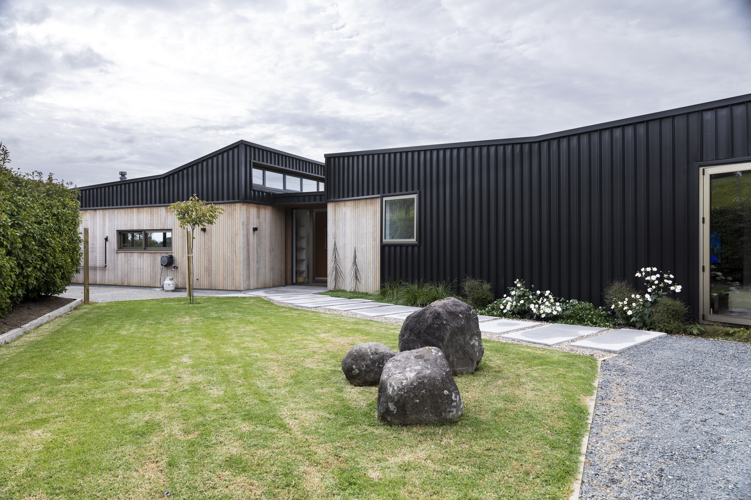Explore
Fate brought the owners to this 70s-inspired ocean-view home
The property at 92 Myres Street, in Otumoetai, Tauranga, is on the market for only the third time.

Surrounded by water, the property has a peaceful outlook.
Built in 2010, it’s filled with references to Mid-century design.
The conversation pit includes an orange wrap around couch.
And vintage Axminster carpet.
The bespoke chef’s kitchen is the heart of the home.
The dining room has twin views of the water.
The master bedroom has a monumental bedroom window.
The Mid-century styling continues throughout the home.
Outside, the home was designed for entertaining.
The property is tucked away, even though there are neighbours and town is nearby.
Most Properties, More Choice
Explore endless possibilities on NZ's favourite property app.
Download on iOS Download on Android Author
Search
Other articles you might like
