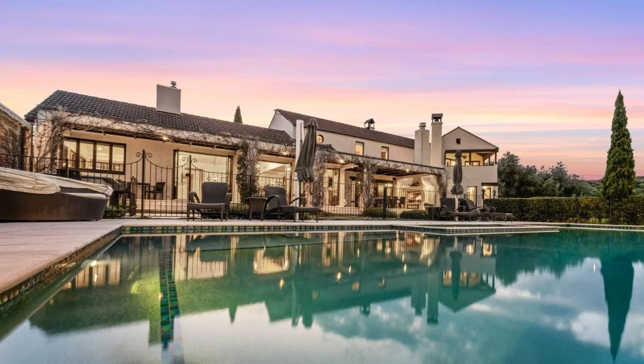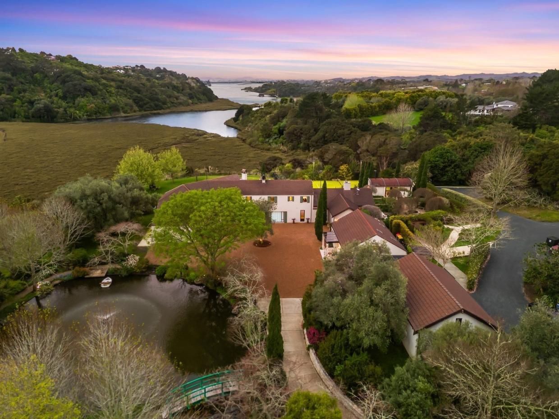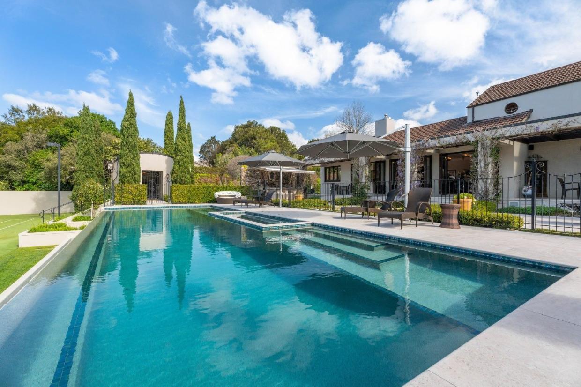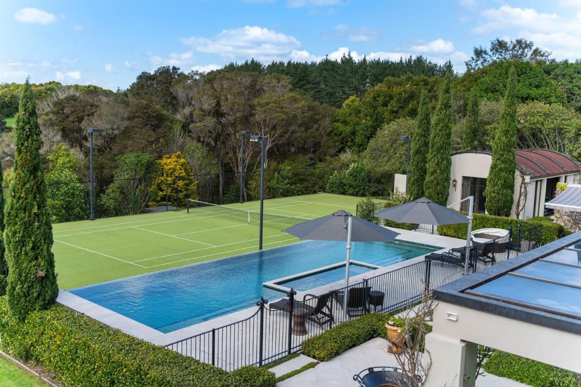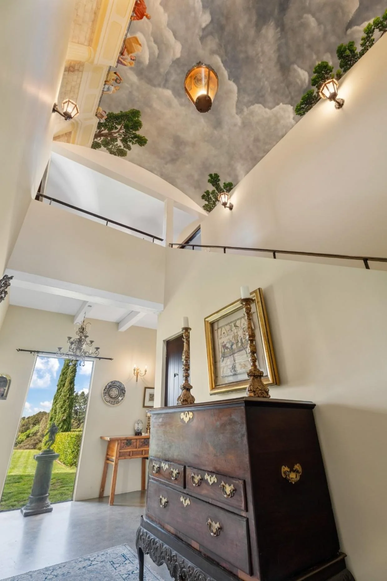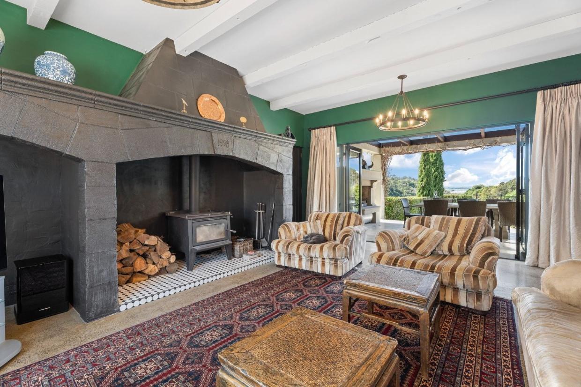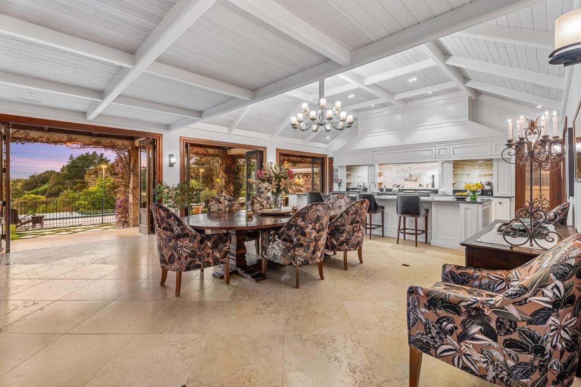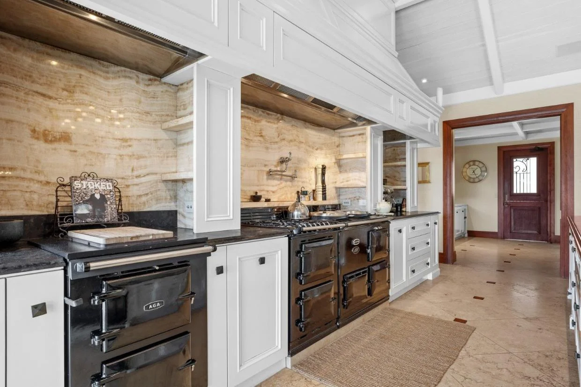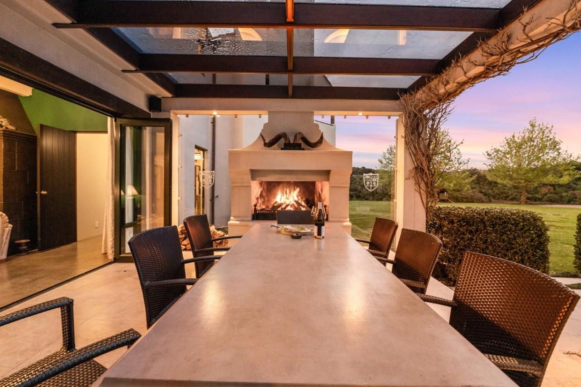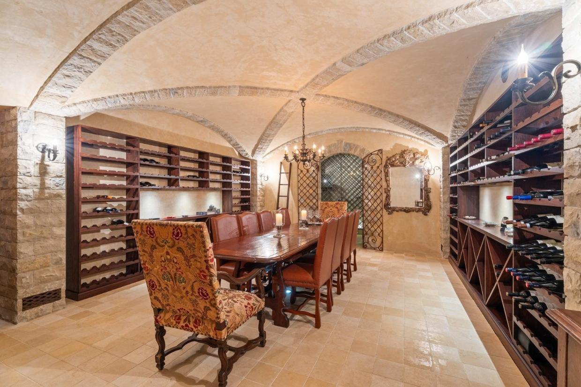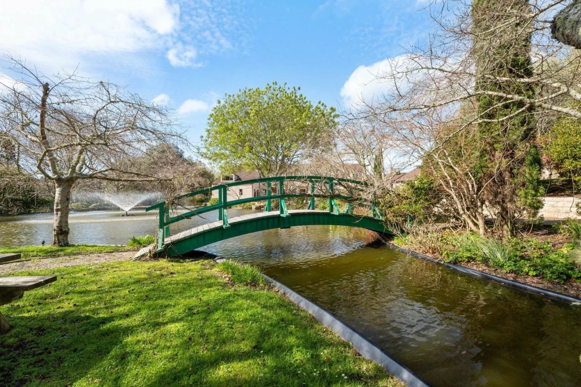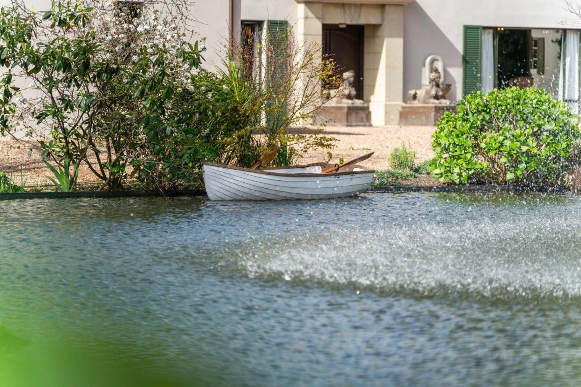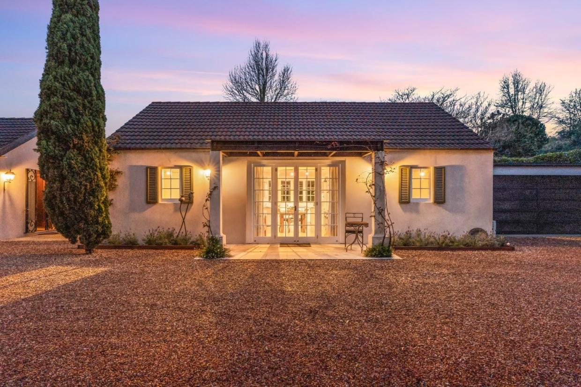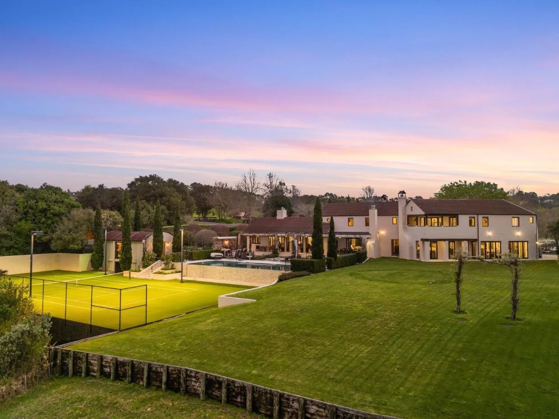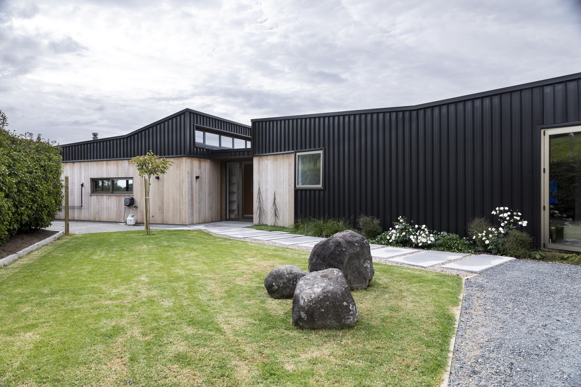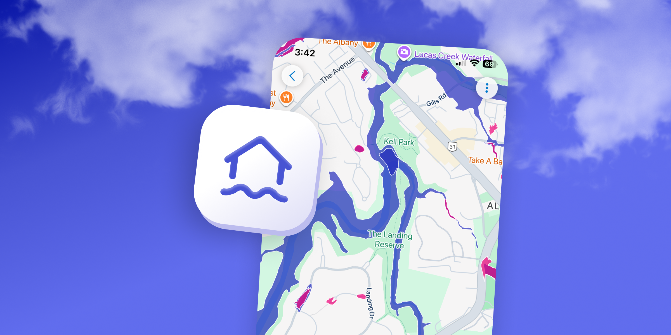Discover
Resort-style living in Whitford will be ‘north of $15m’
Take a look through a magical 'European' estate at Whitford

Resort-style living in Whitford, east of Auckland
The property covers 5.28ha and is divided into many different areas, which include a Monet-inspired garden (left).
Designed for entertaining, the main residence opens to an expansive outdoor living area. The poolhouse is a recent addition.
A solar-heated saltwater infinity pool, spa and championship tennis court are drawcards.
The vaulted fresco ceiling is the centrepiece of the entry and stairwell.
Formal and informal living areas open to the outdoors.
The property has evolved over the years as the owners have undertaken renovations and added buildings. The total floor area of all the buildings is 1503m².
When you cater to a crowd you need several ovens - Aga fits the bill perfectly.
A covered alfresco seating area with fireplace makes it possible to dine outdoors most of the year.
Like a typical castello, the wine cellar is underground, with storage for 3000 bottles.
What will it sell for?
There’s even an arched bridge similar to the one in Monet’s garden.
And a rowboat provides another activity to entertain young and old.
This is the separate guest house, which has its own entry.
With an estate this size with mature planting, privacy is a given.
Author
Search
Other articles you might like
