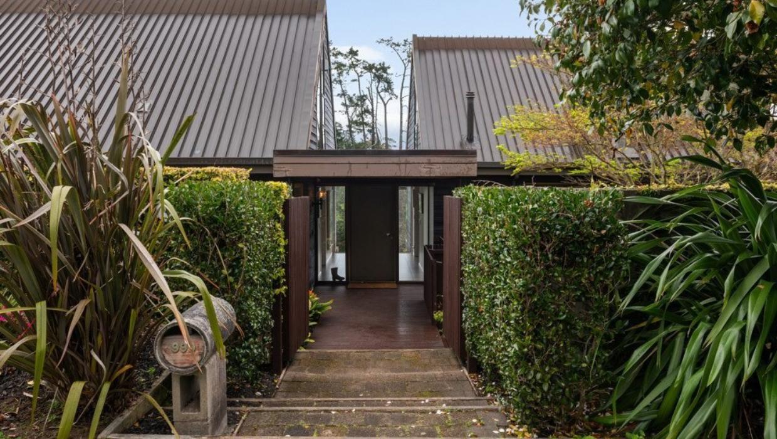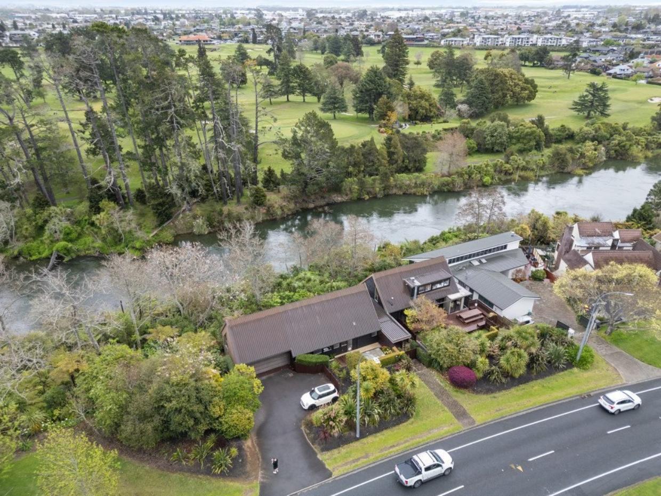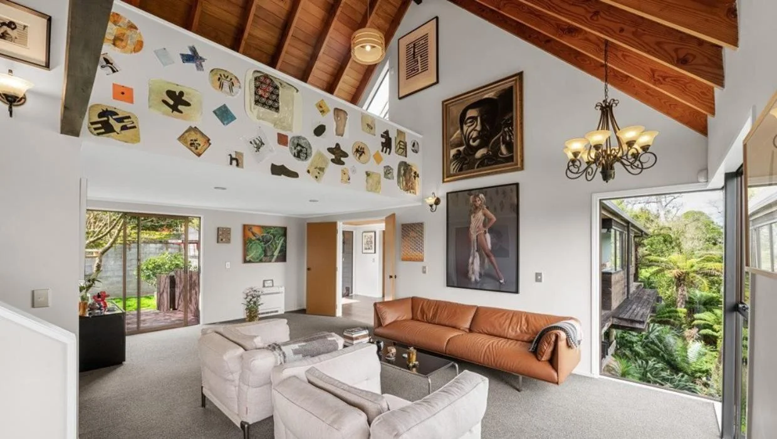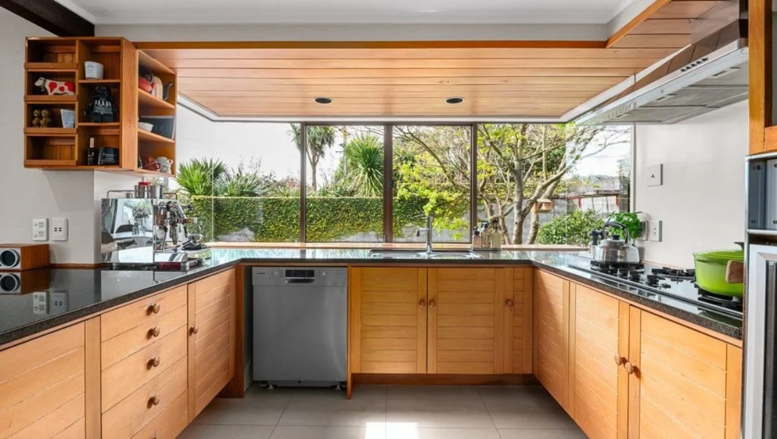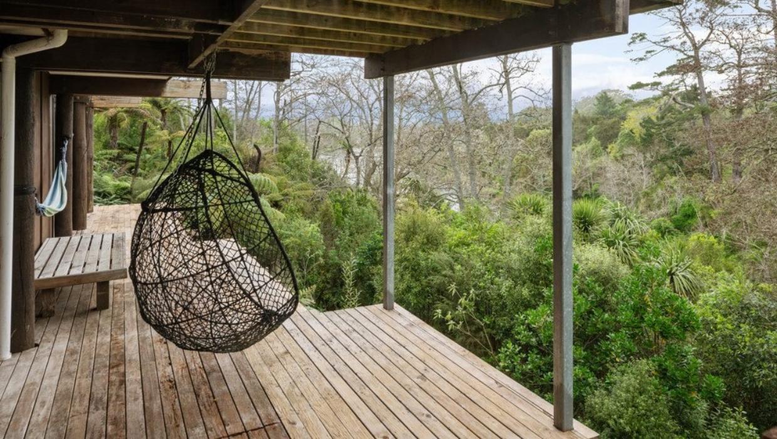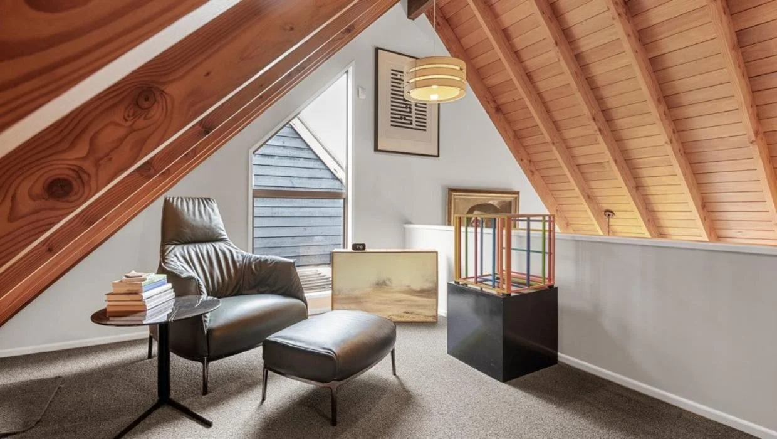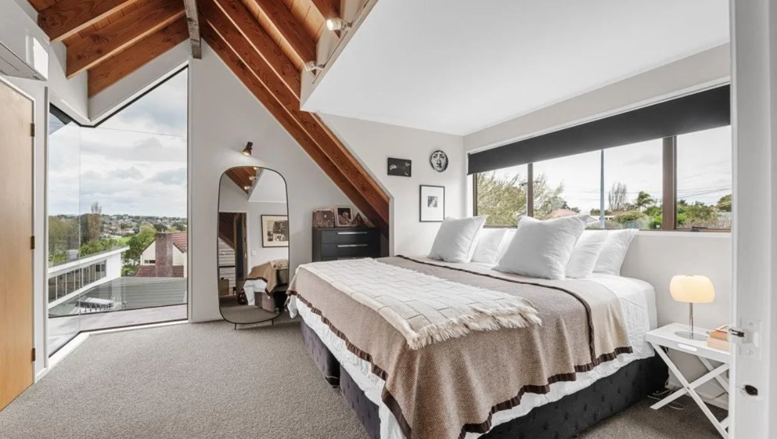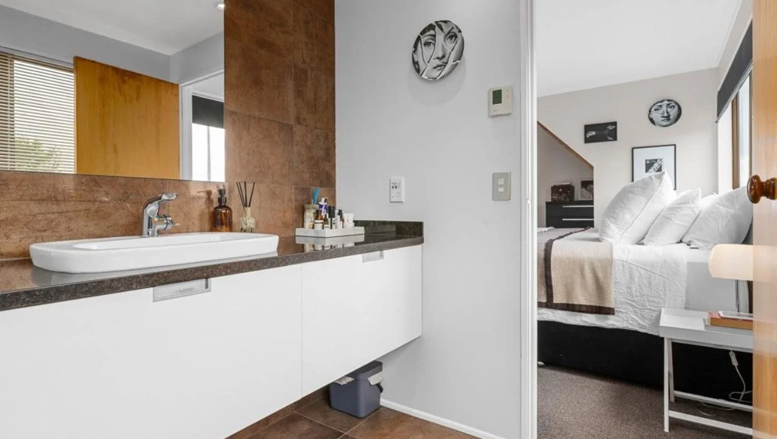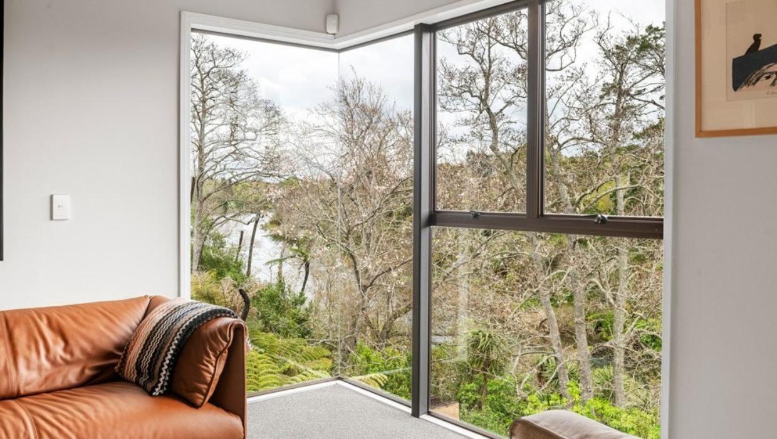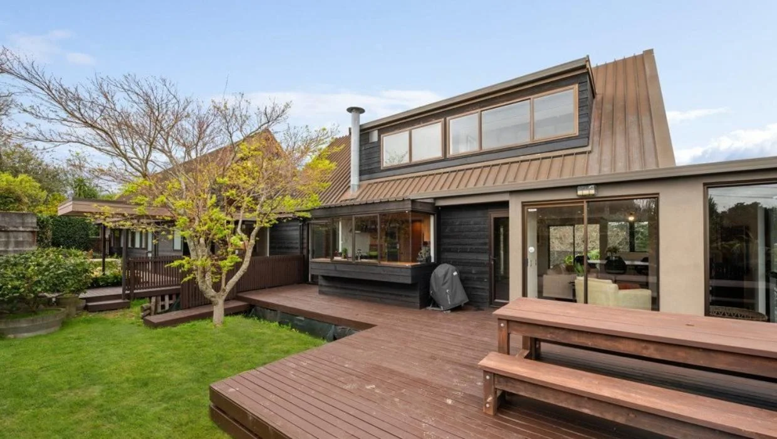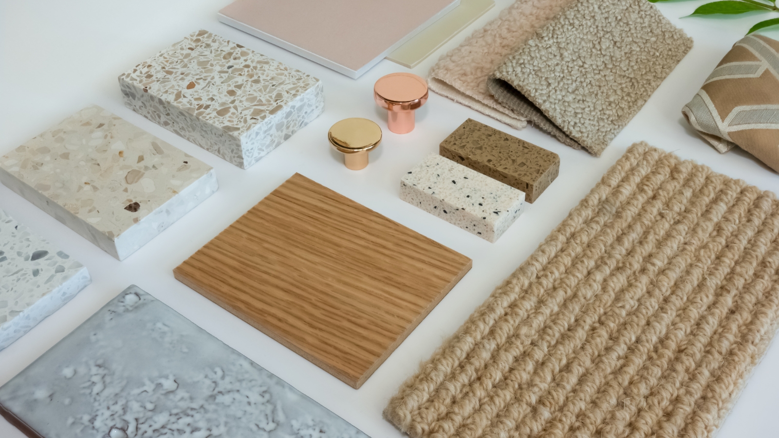Discover
Riverside Ron Sang home, designed for his brother, goes under the hammer
The home at 999 River Rd, in Queenwood, Hamilton is a special one, designed by Ron Sang for his brother.

There’s something very special about a Ron Sang house. Best known for designing the ultimate Mid-century Titirangi home, Brake House, the late architect was a prolific designer of residential buildings, with a career that spanned more then 50 years and 400 buildings.
Working from the mid-60s, right up to the 2010s, Sang’s style was distinctive and innovative, yet always accessible and liveable. U-shaped kitchens and soaring, double height ceilings were a common feature, as were monumental doors and impressive entrance ways.
All of those features are present in the home Sang built for his brother, Rob Sang, on the banks of the Waikato River in the early 80s.
The home overlooks the river.
Who lives here?
The home at 999 River Rd, in Queenwood, Hamilton, belongs to architect Marissa Pearson and her husband, Andrew Riley. The couple raised three children here, the youngest of whom is just about to join her siblings and fly the family coop - hence the sale of the home Pearson-Rileys love. It’s time to downsize.
How did they end up living in a Ron Sang?
It’s been a great backdrop for the family’s art collection.
Originally from Auckland, the couple was looking for a home that had “something different” about it when they moved to Waikato. Pearson knew Sang’s reputation, but hadn’t visited a lot of his work.
“My husband's also trained as an architect, but doesn't practice as one, so we did appreciate the architectural features of it,” says Pearson.
The home faces north, capturing the natural light, which immediately appealed.
The home features some classic Ron Sang motifs, such as the U shaped kitchen.
Overlooking the courtyard, the kitchen is sunny all day, while floor-to-ceiling and clerestory windows flood the home with light. A double height space in the living room adds to the sense of floating above the canopy of trees.
"It's just really well planned," says Pearson. "All the kids bedrooms being down in the other wing suited us perfectly, because we had late primary, early teenage kids at that stage.
"All the rooms are very regular, it's a very clean plan, and it's got an incredible view over the river as well. That definitely helped."
The lower level has a deck and views of the bush surrounds.
It looks like it’s in the bush?
No, that’s just a cunning trick of the design, it’s actually a nine minute drive from the centre of town, 12 from Waikato University and 19 from the airport. The reason it’s so green from most of the windows is that the home is sitting on the edge of a reserve which runs up to the banks of the mighty Waikato River. They only have neighbours on one side.
"I think one of the nicest things is, unlike lots of other areas that are on the river, we don't have a public path between us and the water," says Pearson. Areas like St Andrews and Fairfield bridge have a public walkway alongside the river, whereas the Pearson-Rileys have bush and reserve all the way to the water.
The home makes great use of the light.
One of their neighbours has even built a jetty for his kayak and for the kids to swim off. The river can be swift and deep, but the kids have been safe swimming there in summer with life jackets on.
"Our kids have been able to play and run wild down in that area. Everybody [along this stretch of the road] uses the reserve and river edge as their own backyard."
The road and suburban Queenwood are just outside the front door.
The master bedrooms showcases Sang’s unique rooflines, and use of glass to create space and draw in the outside.
So what was so special about the house?
Apart from that stunning view of the river, you mean? Well, it was built by Sang for his brother, so it’s possible he took some chances, and extra care, with the design.
The home is split into two wings connected by the entrance way, which opens out to a view of the river.
The home has been well maintained, and only lightly updated - the spirit of Sang’s design has been maintained.
It has five bedrooms, which suited the Pearson-Rileys well, as their kids had their own rooms and they still had a spare for guests.
The home also has a lower floor, which the Pearson-Rileys use as a gym and sauna, as well as a spacious work-from-home area.
The layout of the home also reflects one of Sang’s passions: art collecting. At the time of his death in 2021, Sang had a huge collection of New Zealand art displayed in his Auckland home. Long time art lovers themselves, the Pearson-Rileys have continued that tradition.
Floor to ceiling glass give the home a sense of weightlessness.
"We've been collecting for quite a while. It's a great house for art, because there are these bits of walls, and you can do all sorts of interesting things. You come around another corner and find another piece."
How much will a place like this set me back?
The home is for sale by auction, so there’s no guide price, except the CV of $1.475m.
Listing agent Zoe Wilson says if it is passed in after the auction on Wednesday the home will remain on the market. Wilson shares the listing with James Walsh for Lodge.
Sang designed the home for his brother.
Author
Other articles you might like
