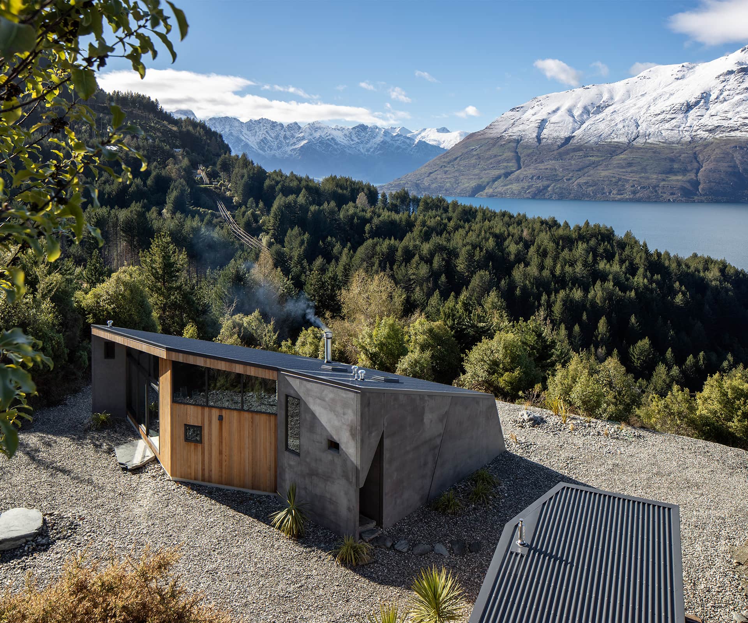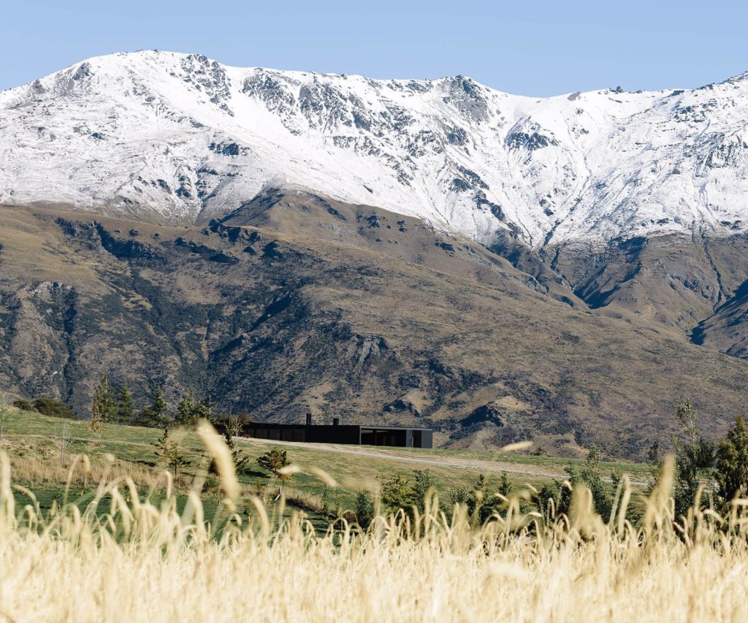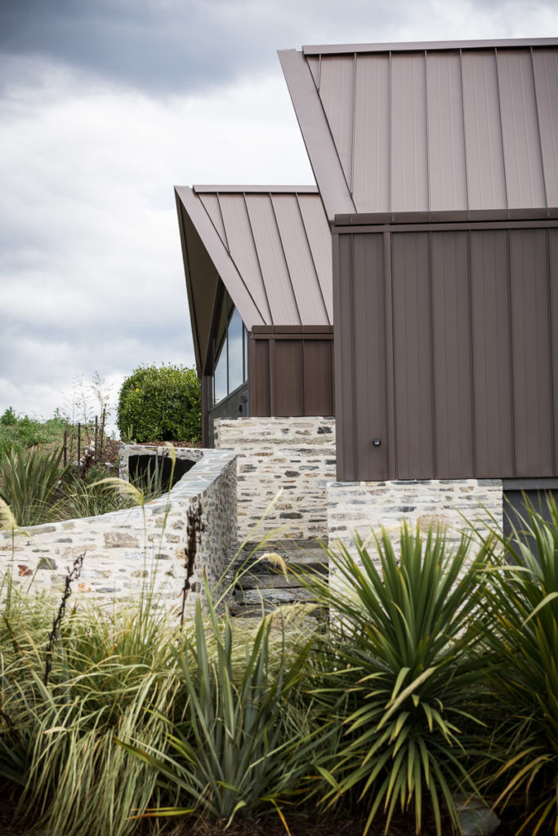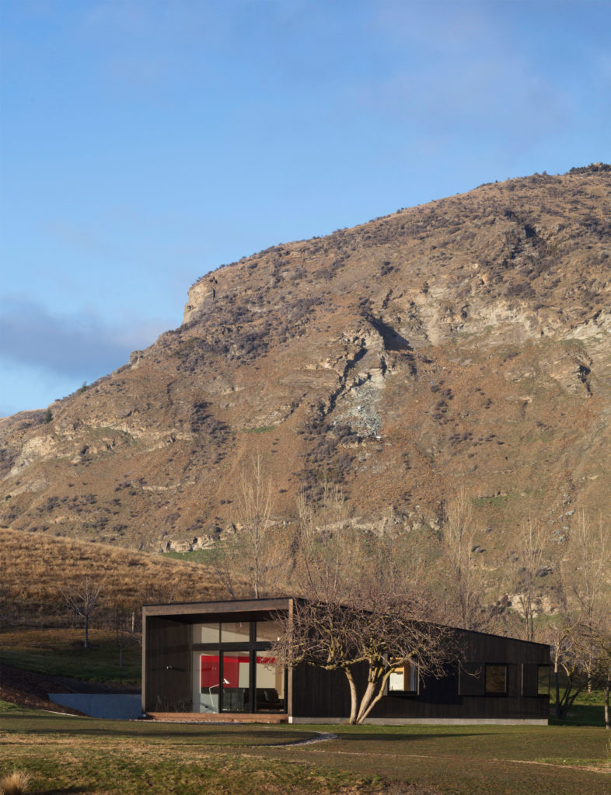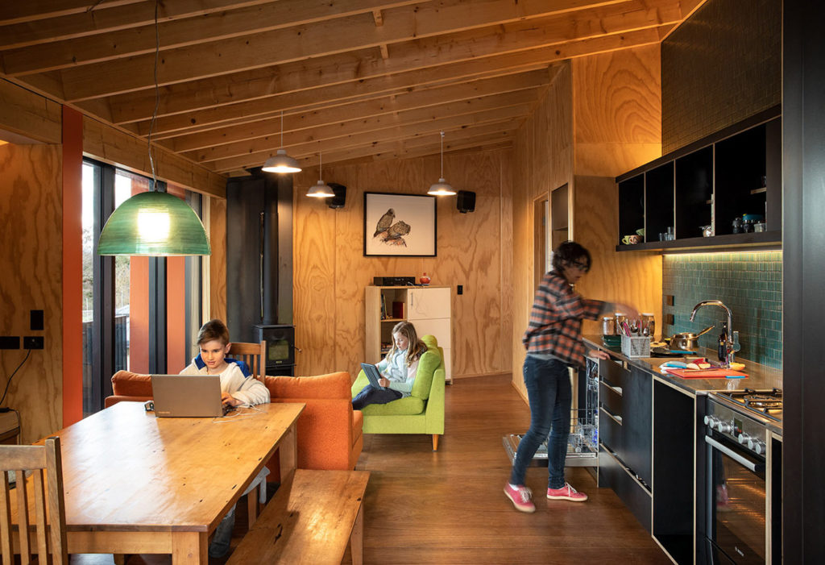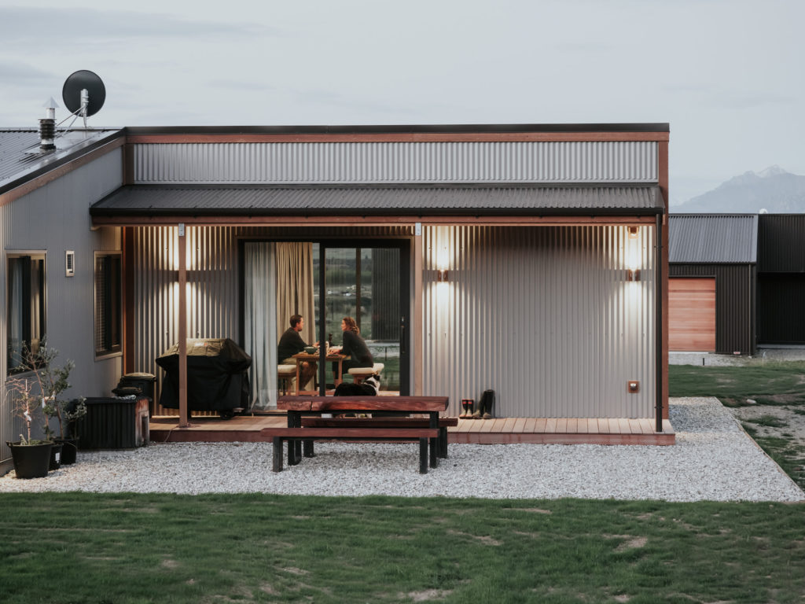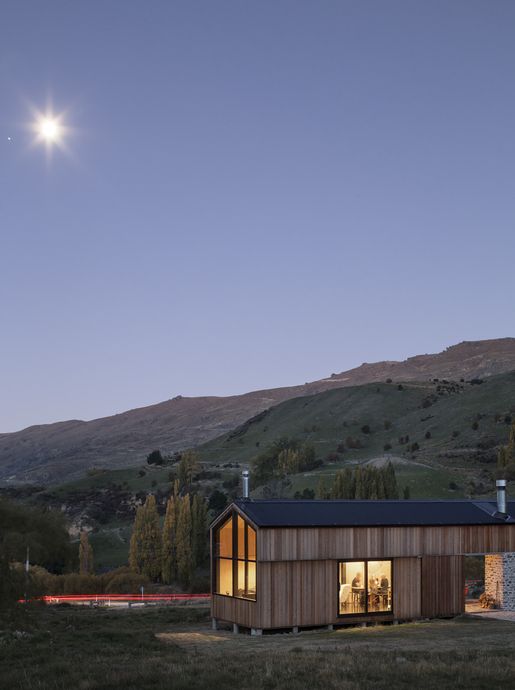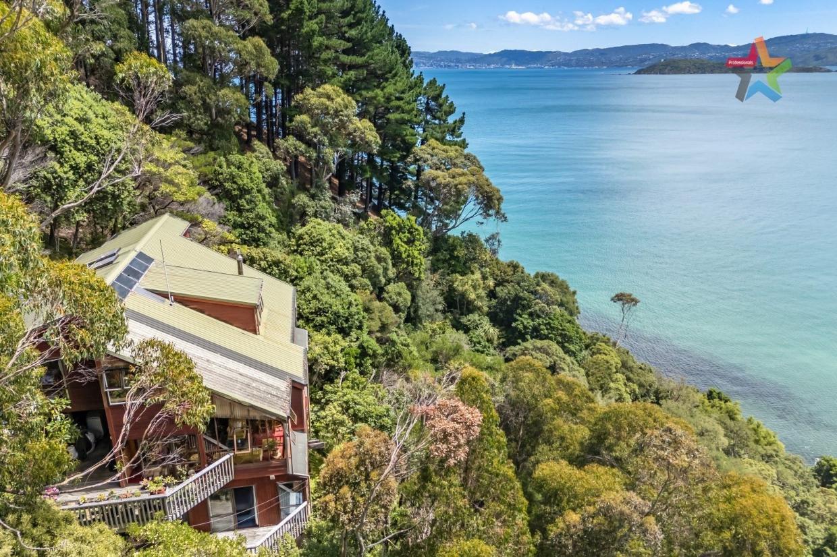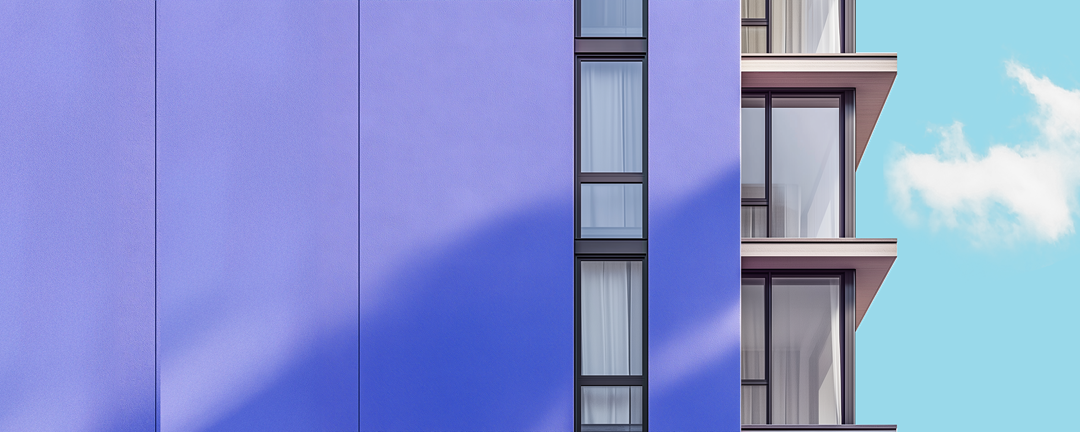Feature article
New Zealand alpine architecture: seven homes at height that deliver design excellence
Promising spectacular views and extreme weather conditions, check out New Zealand’s alpine architecture.

New Zealand’s alpine architecture considers protection and connection, refuge and openness, with a material palette that reflects the environment harmoniously.
These seven alpine homes offer an insight into the design of New Zealand alpine homes, each a unique take on architecture at high elevations, and a reflection and response to the context of the dramatic landscapes they occupy.
Bivvy House by Vaughn McQuarrie
This home, on a schist-heavy hillside above the Queenstown-Glenorchy Road, takes inspiration from a bivouac. The mono-pitch roof follows the hill’s contour, creating a high-ceiling on the northern end, with a low, focused approach to the south, framing the views.
The bivouac inspiration continues through the interior, using concrete tinted to the colour of local schist, while timber elements are roughly bandsawn to reflect the aesthetic of a tramping hut.
A bivouac-inspired home on the Queenstown-Glenorchy Road. Image: Simon Devitt
Alpine Terrace House by Fearon Hay Architects
On a unique, sloping site looking out towards the Remarkables, this Queenstown house blends seamlessly into its mountainous surroundings.
The cluster of blackened buildings bear little resemblance to the pitched roof vernacular dominant in the area – its low-profile providing sanctuary, appearing almost as a shadow beneath the alps that rise behind it.
Alpine Terrace House in Queenstown. Image: Simon Wilson.
McAdam House by Design + Make Architects
Echoing the form of traditional mountain chalets, the steep roof of this home pitches above two pavilions. Anchored by solid stone walls, providing shelter to the outdoor living areas, they continue internally along the same lines creating a sense of continuity.
The roof forms are also reflected internally with large windows, offering views of the mountains beyond.
An alpine home in Queenstown whose rooflines are inspired by European mountain chalets. Image: Ben Ruffell
Queenstown Guest House by Woods Bagot
For a brief that asked for simple practicality and the low-maintenance air of vintage Scandinavian ski lodges, Woods Bagot delivered a timeless contemporary cottage.
The property originally housed 1870s stone stables – the new building’s mono-pitch roof offering a nod to the former use of the site. Reaching the same peak as the former stables, the pitch provides a generous window that draws sunlight into the small home.
A contemporary Queenstown alpine cottage. Image: Patrick Reynolds
Te Kea Hut by Rafe Maclean Architects
The brief for this stunning alpine home was to design a holiday house with DoC hut references.
The resulting hut offers a timeless appeal with green corrugated cladding complemented by internal wood, and a characteristic warmth, completed with an elegant transition to the outdoors, apt for après ski.
Inspired by DoC huts, this home offers more than meets the eye. Image: Simon Devitt
Luggate House by Chaney & Norman Architects
Wrapped in corrugate and encompassing less than 110m², this is an alpine home that has taken cues from DoC huts and merged that with an appreciation of the farm-shed aesthetic in its simple materials.
Located in the shadow of the Southern Alps, an environment of extreme contrasts, this rural home is a demonstration of achieving high performance on a budget.
Luggate House. Image: Andrew Urquhart
Cardrona Hut by RTA Studio
With the Southern Alps as its backdrop, this modest holiday home draws influence from the local vernacular. Taking the essence of traditional tramping huts, miners’ cottages and rural barns, it uses utilitarian materials to deliver a spectacular design .
A modest alpine home in Cardrona, Otago. Image: Patrick Reynolds
This article was originally published on homemagazine.nz
Author
Advice & Tools
Search
Other articles you might like
