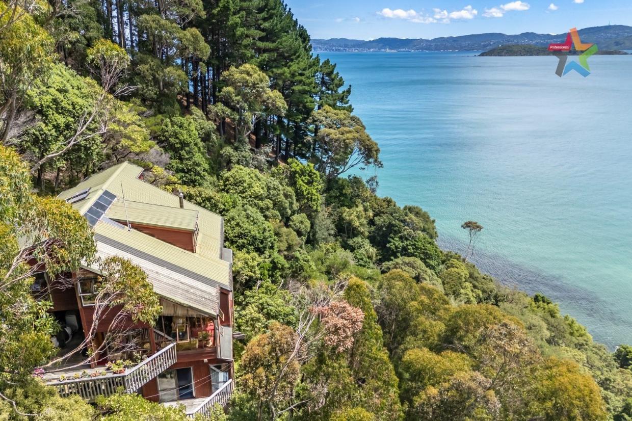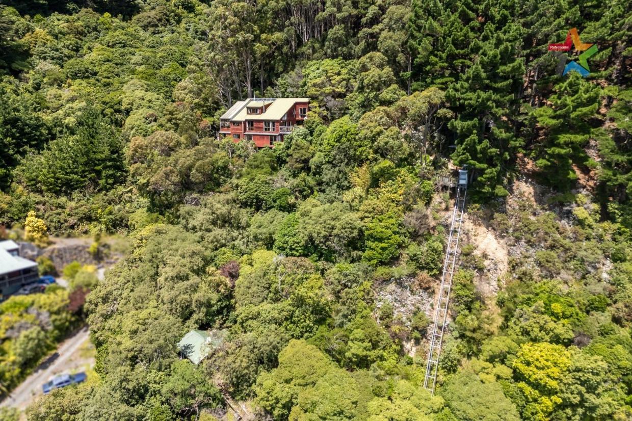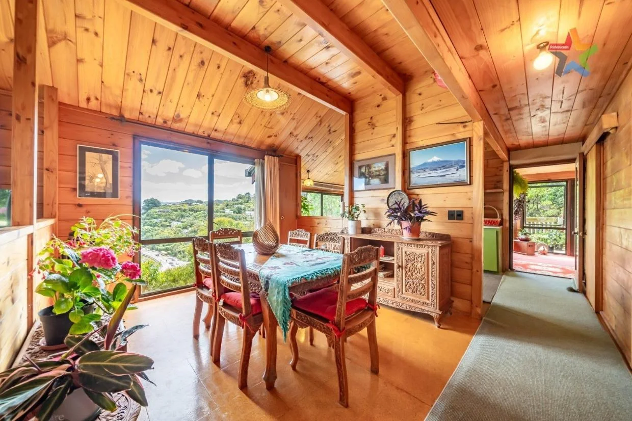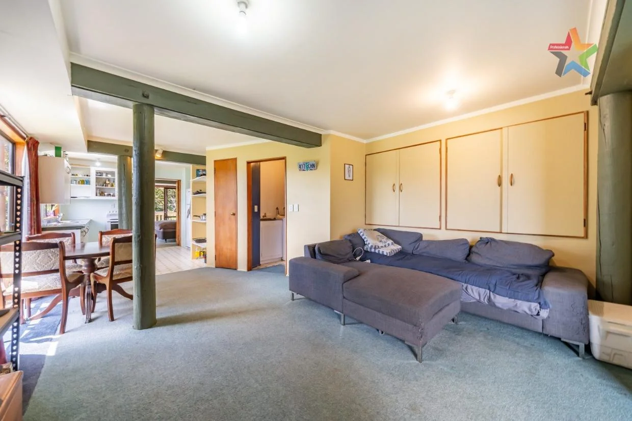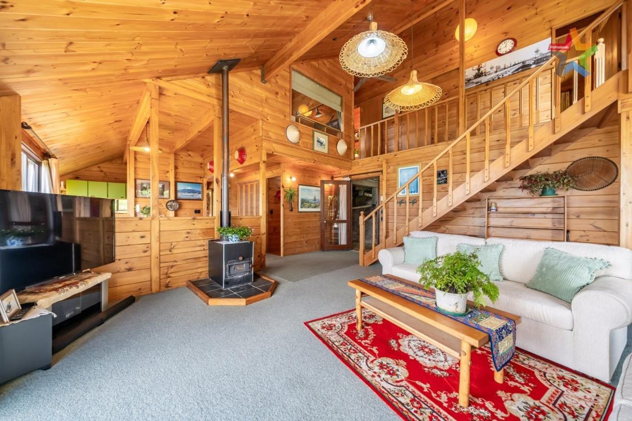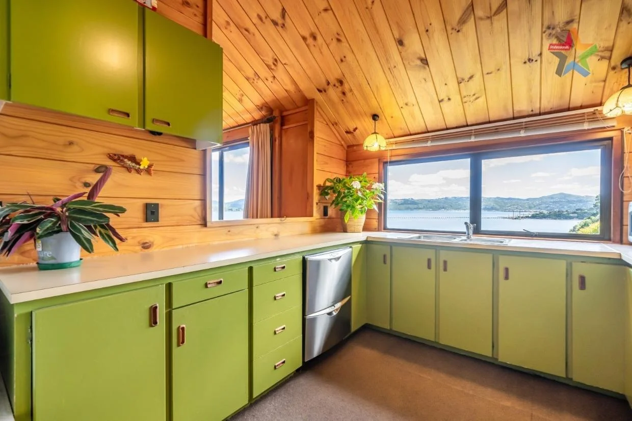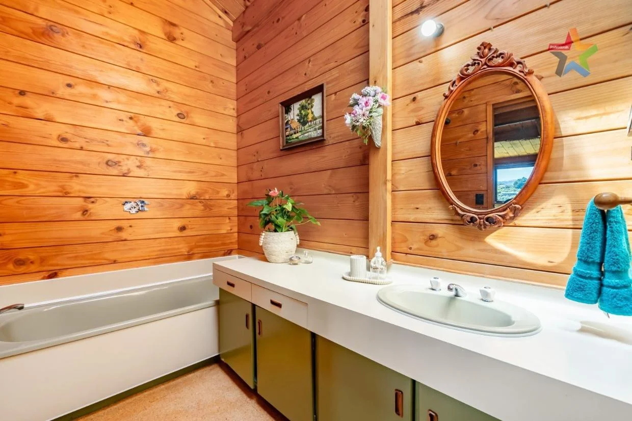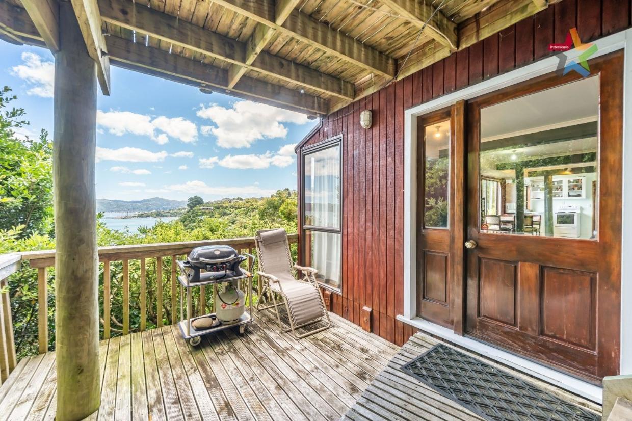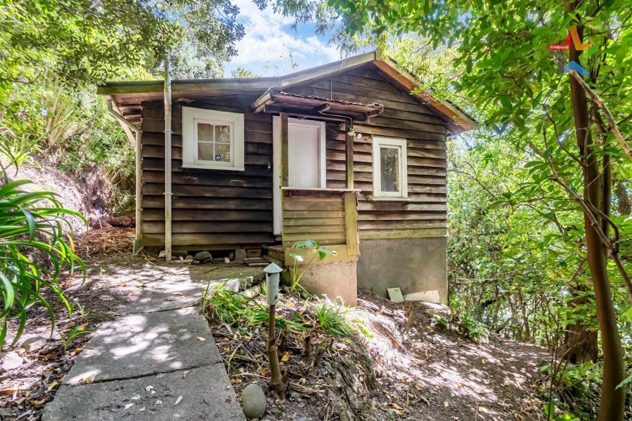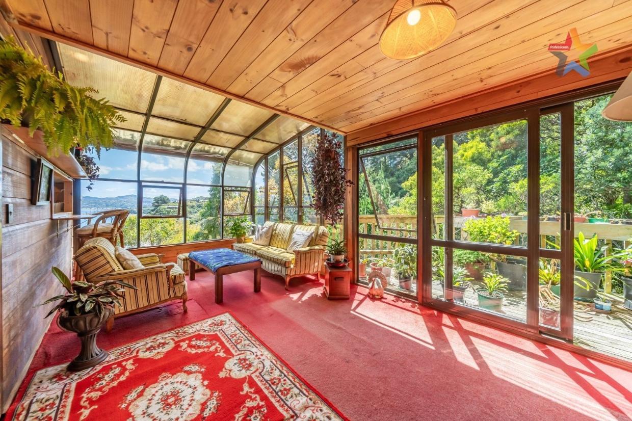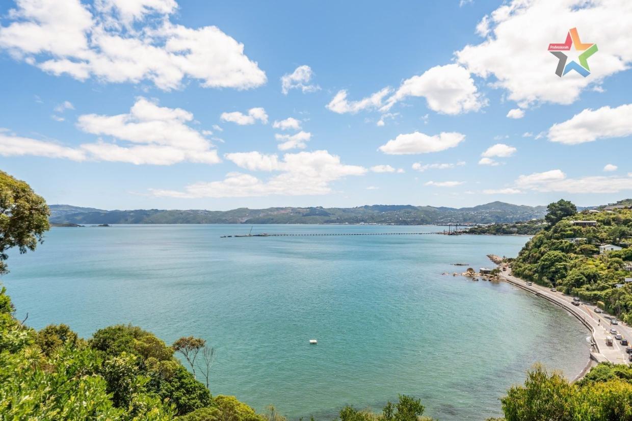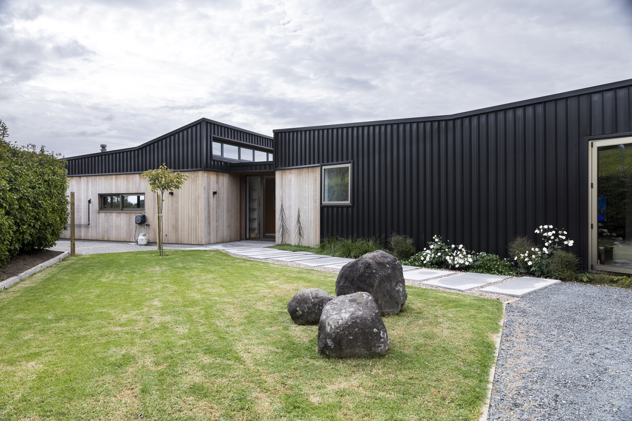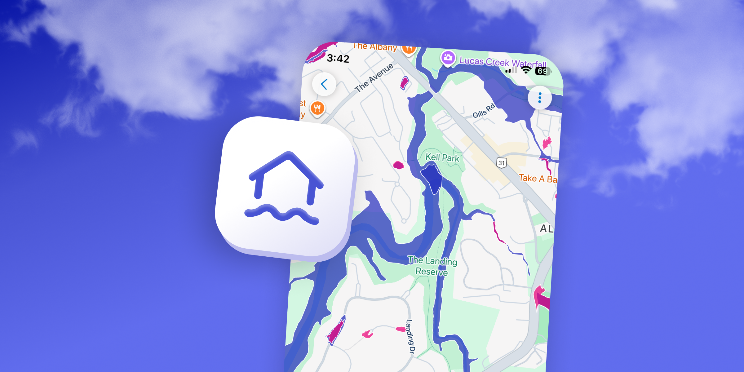Explore
Treehouse with cliff-side lift on market for first time in 45 years
A custom-designed Lockwood treehouse in Lower Hutt hits the market

FAST FACTS
The home at 321 Marine Drive, in Eastbourne, has an incredible view.
Who lives here?
The home sits high above the coast, and is reached by stairs, or the cliff-side lift.
Where on earth is this place?
What’s special about it?
The interior and the location combine to give cosy treehouse vibes.
The poles come up through the Granny flat, under the main house.
A pole house?
The main part of the house has two reception rooms.
Hang on a second, how did they get the poles up to the side of the hill?
The original, late 70s kitchen is very cool.
The bathroom is also original.
What's it made from?
Has it got any special features?
The granny flat has its own, private, outdoor entertainment area.
Down the hill is a small cabin that could be renovated and let out, or used as the ideal work from home spot.
The home has two conservatories.
How much will a place like this set me back?
The view is outstanding.
Author
Search
Other articles you might like
