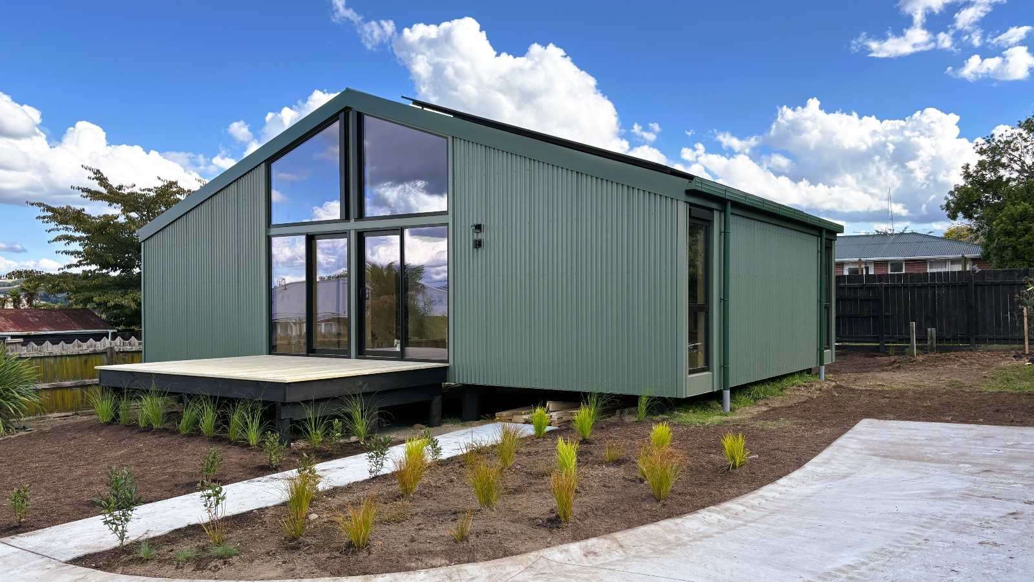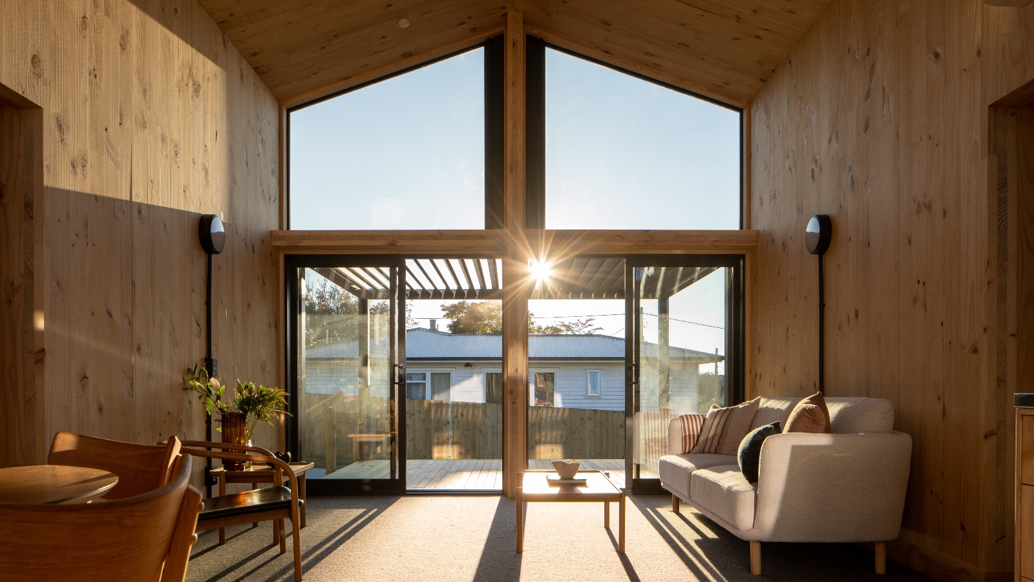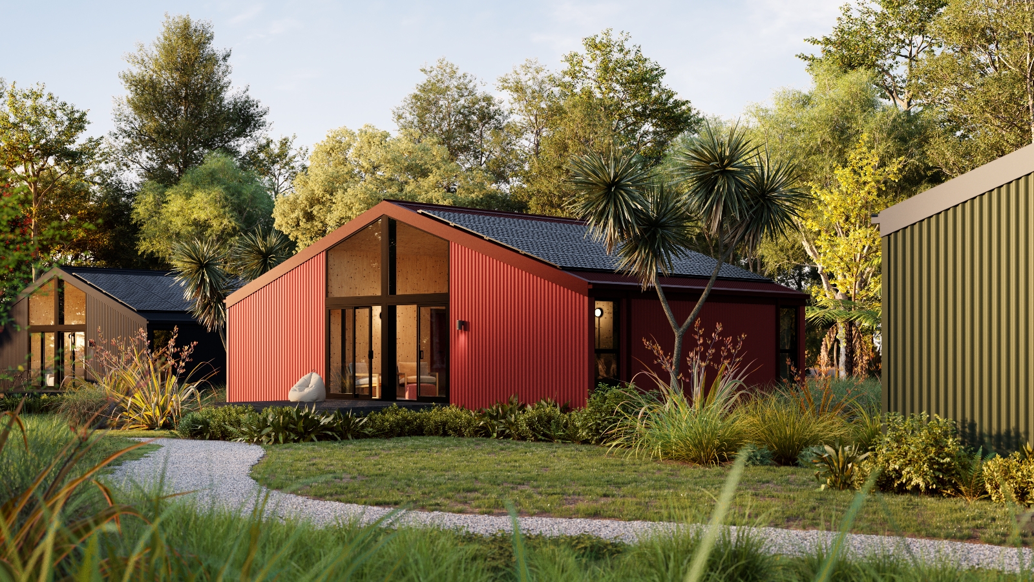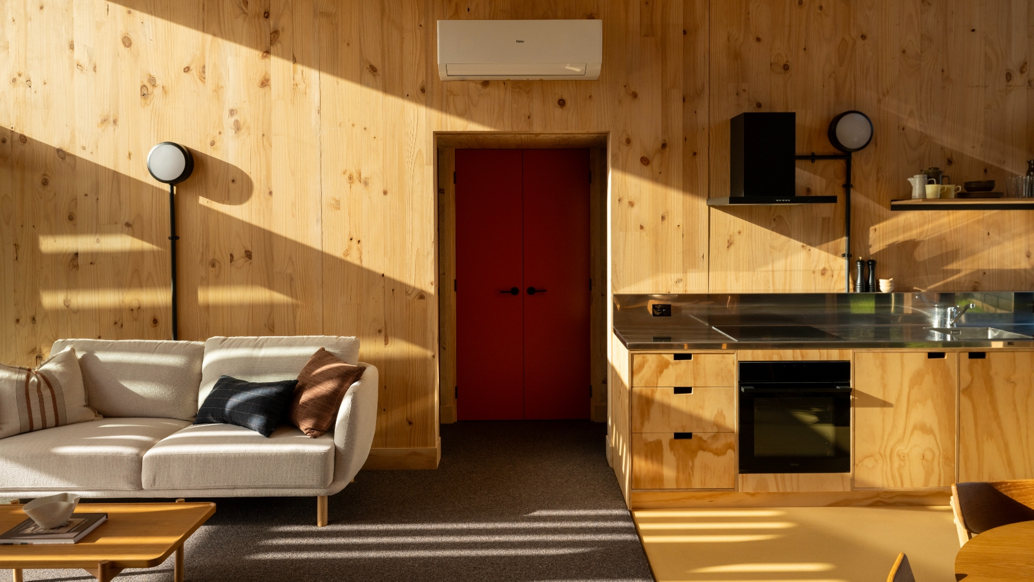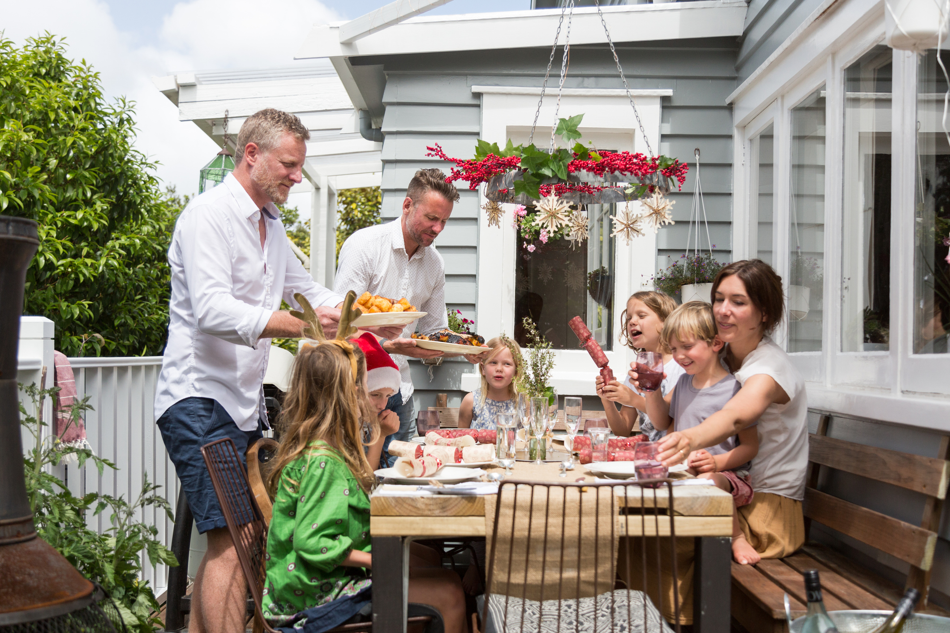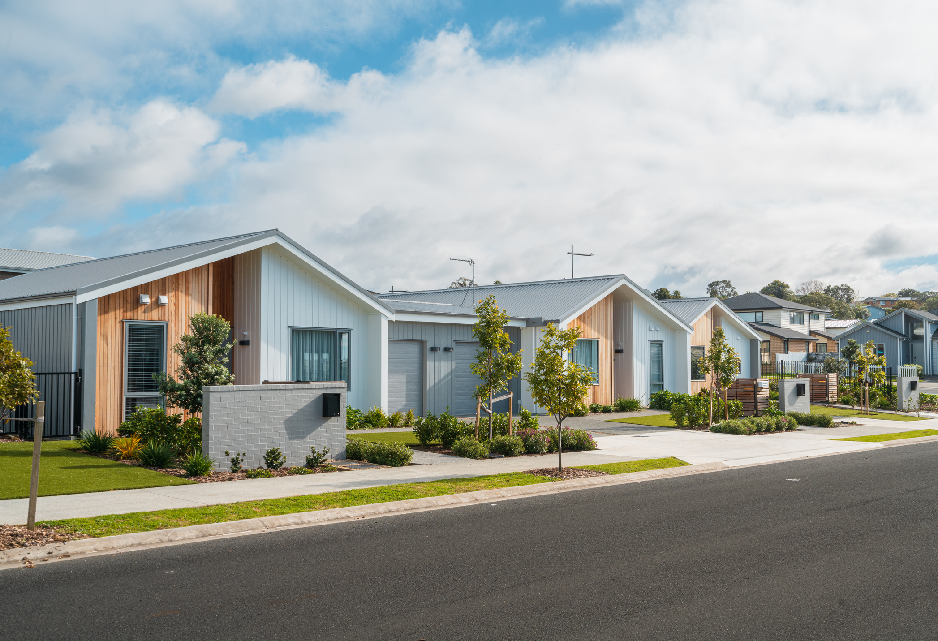Buying guide
Is this the cheapest way to build a house in NZ?
Introducing the Living House

One of New Zealand’s leading architects, RTA Studio, saw emergency housing lists exploding post COVID, and they were sick of the government’s failure to deliver fast, effective, affordable housing. So the boss-man and founder at RTA thought “Let’s have a crack at a solution.”
He assembled a focus group of architects to figure out how to build fast, low cost, high quality, beautiful living spaces that have a minimal impact on the environment. The result is called the Living House - and it might be the cheapest way to build a house in NZ (one that you’d actually want to live in).
What’s wrong with regular old building?
So the Living House may be part of the solution, but what’s the problem, really?
Last year it cost over $450,000 on average to build a home in New Zealand (and in 2025 the cost is even higher). According to RTA the best the government can do is around $600,000 plus land. The average property also takes around a year to build, or more if there are delays. Council consent is expensive and time consuming, and hiring a good architect will set you back $40,000+.
During this process the average build will generate 4-5 tonnes of waste, and 230 tonnes of C02 over a 90 year lifespan. Once it’s all done the result will most likely be fairly standard design-wise (see: white box), and marginally energy efficient if you’re building with cost in mind.
The limitations of traditional building are a big part of the reason why NZ is in the middle of a housing crisis, and so many Kiwis live in substandard housing.
Inside view of the Living House lounge.
What is the Living House?
For $10,000 you’ll get drawings, specifications, a builder’s manual, and MultiProof approval, ready for submission as part of building consent (which speeds up the council consent review process from 20 to 10 days and saves your builder the work of putting together consent). You’ll also have access to pre-negotitated preferential rates via material suppliers.
In a nutshell, what you’re buying is everything you need to build the house in the image above - minus the licensed building practitioner (it’s your job to find one of those).
Key features + inclusions
3 bedroom, 1 bathroom 85 sqm home.
Build cost of $335,000 + site specific costs.
Construction in six weeks. Seriously.
4 metre stud in the room.
Fisher & Paykel kitchen appliances (laundry additional).
Heat pump & hot water heat pump.
Solar panels and inverter.
Outdoor aluminium louvre roof pergola.
Close to zero waste construction.
Climate positive over a 50 year time frame.
There are some pretty crazy numbers in the above bullet points, especially the construction time of six weeks. This is achieved using cross laminated timber panels (CLT) that fit together a bit like flat pack furniture, and go up much faster than traditional building techniques. RTA have also made sure that wiring and plumbing the house is much faster and simpler, to further reduce costs. Rich says the process is pretty straightforward:
“36 panels all arrive on a truck and they’re screwed together in 4-5 days.”
“Traditional building is more expensive and takes much longer. It still requires one trade to put timber framing up, gib board, then painters, there are 3-4 extra trades just to get the same end point.”
(Compute generated image)
The Living House bathroom.
Why is this better than a traditional build?
Rich estimates that building this home traditionally would take three times as long, with countless extra trades required to complete:
“Cost wise you may be able to do something similar, maybe a bit more. People talk about per sqm rates, and this is pretty close to what you’d build 250sqm for - so this is very efficient.”
The biggest difference though is in environmental impact. We mentioned above that the average build creates 4-5 tonnes of waste and emits 230 tonnes of C02 over a 90 year period - well the living house is nearly zero waste and its climate positive over at least 50 years:
“The first builder to put one up ordered a skip and didn’t even fill it up to a quarter.”
“Climate positive is another way to say that if you look at the energy expended to build the house and operate it for 50 years, that’s less than the house is giving back,” this is partly due to timber mass, which sequesters carbon.
Living House kitchen and lounge
Healthy, liveable home designs
(Hopefully coming to a neighbourhood near you)
The Living House is first and foremost a solution for affordable housing. The starting point for the project was “Kids waking up in cars, packed into old villas without any insulation,” says Rich.
The design is really about providing the essentials of a healthy, livable home as efficiently as possible. Alongside their modular building techniques, RTA created an optimised floor plan of 85sqm - the smallest size that allowed for generous bedrooms, and a feeling of space in the living area:
“The bedrooms are like a 12sqm villa bedroom. Big enough for two singles, or a double plus a desk. The living space feels twice its size - because it’s 4 metres from the floor to the highest point of the ceiling and there’s floor to ceiling glazing on one end,” Rich explain
“The small floor plan was a necessity to drive down costs, but these choices mitigate that to create a quality, liveable space.”
Rich and the RTA team are ambitious about getting the Living House out there to maximise its impact:
“The ultimate vision is for the proliferation of living houses. It may not make money, or it might, but that’s going to be a side effect. We’re really driven by solving that housing problem."
“We would like to get hundreds built, or thousands. If we could get those emergency housing, temporary housing, stats to come down and get government agencies, community housing providers and iwi onboard to make a difference."
Like the look of the Living House? As well as community housing, it’s perfect for first home buyers, downsizers and those wanting a smaller mortgage. Find out more.
Author
Other articles you might like
