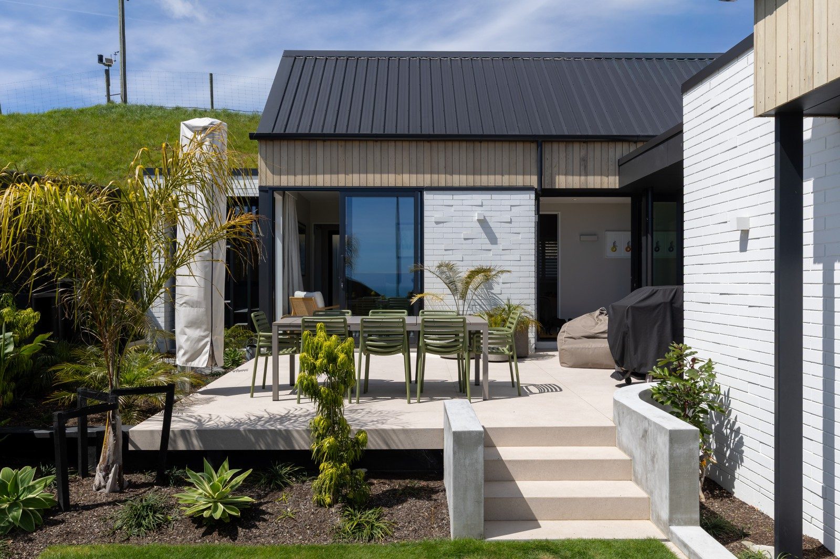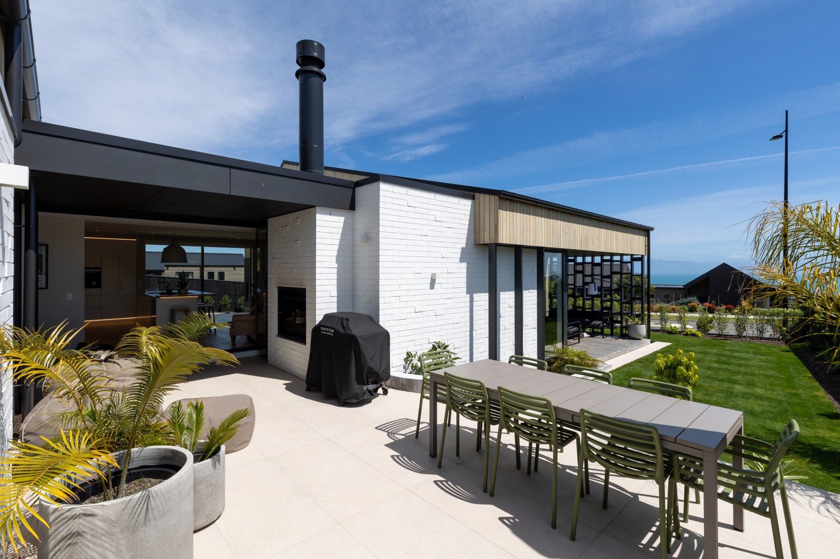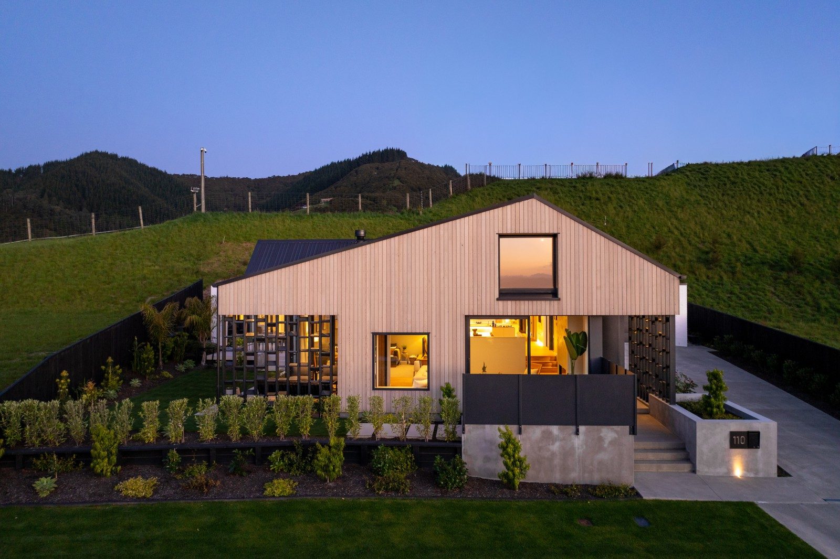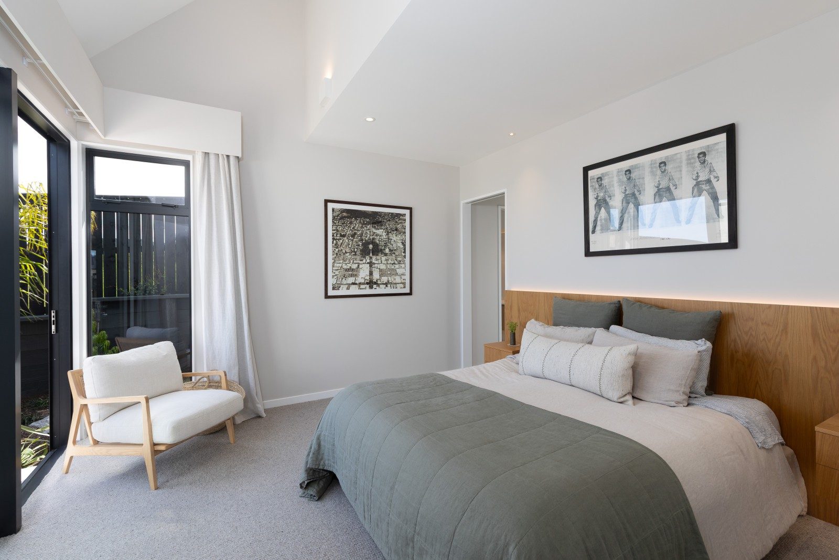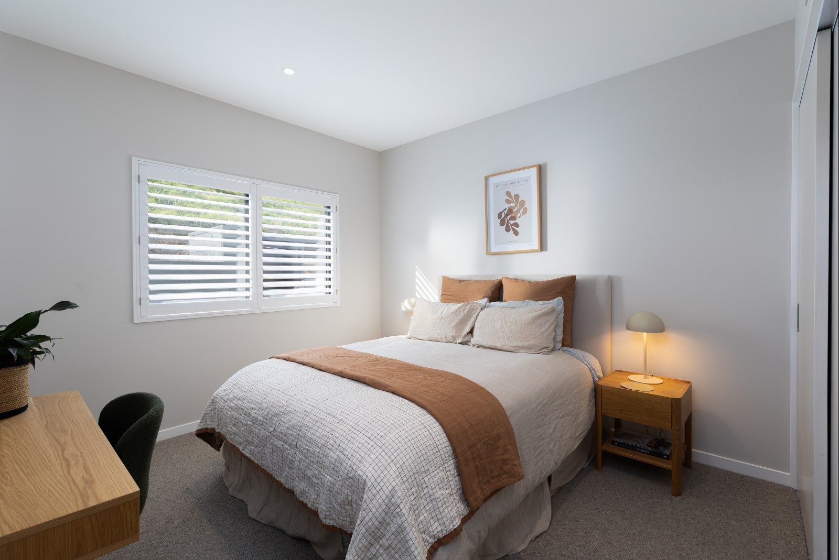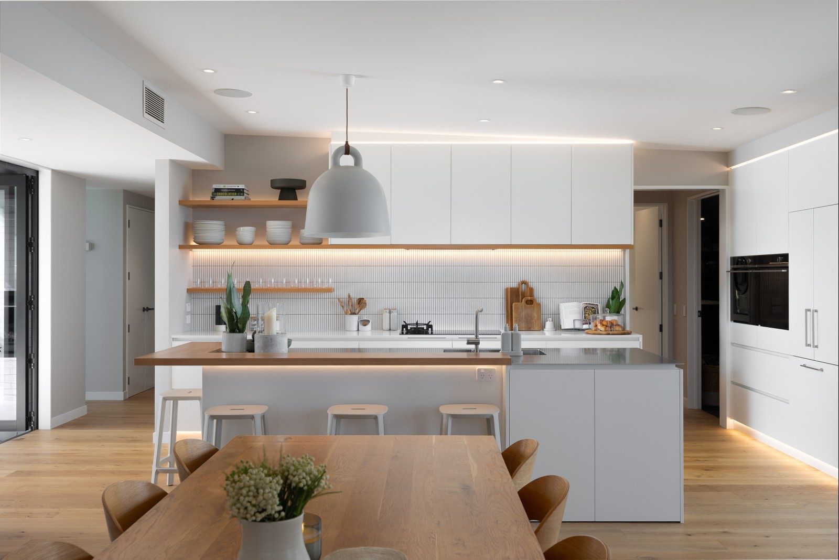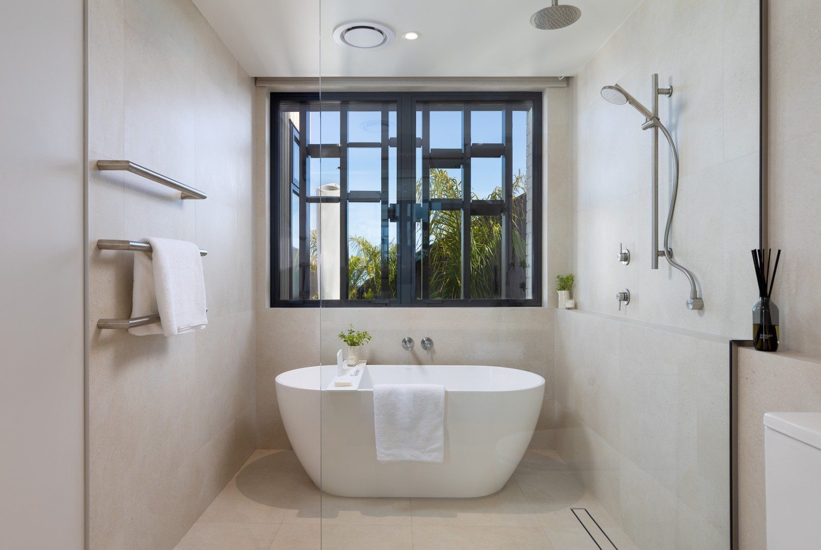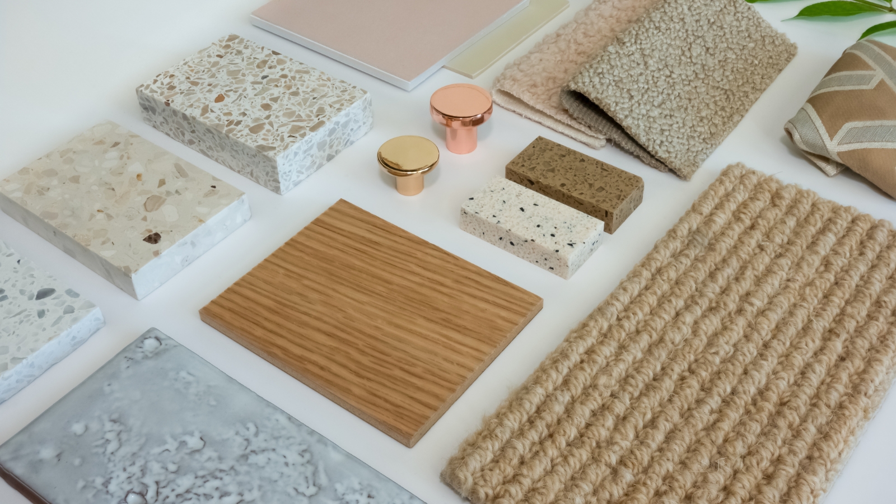Explore
Near new award-winning architectural home in Nelson’s Atawhai has come to the market
Perched above Nelson’s glistening Tasman Bay, this award-winning residence is an architectural statement.
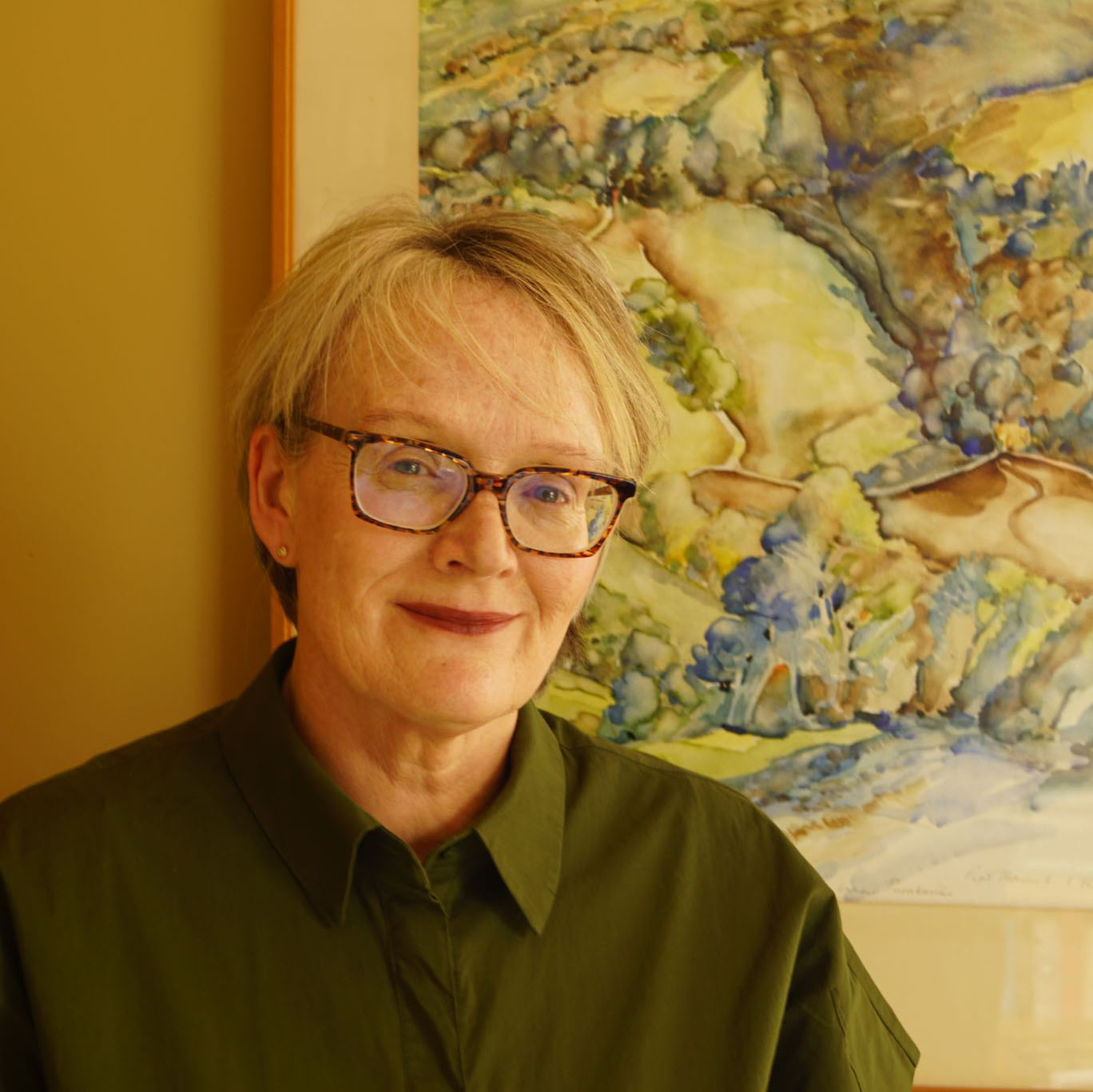
Well known Nelson restaurant owner Kevin Hopgood, of Hopgood’s & Co, and his wife Jane have been having a life-changing time recently.
Kevin has sold his restaurant of many years, the couple have sold their bach in Golden Bay, and they are selling the beautiful home they built in Atawhai. But they will be staying local, with the plan to do it all over again in another part of the Bay View sub-division.
Jane, an emergency doctor at Nelson Hospital, has made all the interior design decisions at this stunning, architectural home at 110 Bay View Road, overlooking Tasman Bay.
She has put in plenty of LED lighting in the home, giving the rooms a soft relaxed glow, including the spacious living room with its soaring 5.4 m high birch plywood ceiling.
Indoor outdoor living
The home was designed by Stufkens + Chambers Architects, the home winning a NZ Institute of Architects award for the Nelson and Marlborough region.
“The architect did an amazing job. It’s zoned into spaces but there’s a really nice flow. The dining area is very generous with room for a three-metre dining table and there is lots of built-in joinery throughout the home including built in bookcases for Kevin’s cookbooks,” says Jane.
Other experts who came together to work on this high quality, three-bedroom, two- bathroom home completed in November 2024 by craftsman and local builder Daniel Smith, include landscape designer Olivia Bird and Chelsea Flower Show gold medallist James Wheatley.
“You can walk into this house and everything is done,” says Jane.
Bold geometric forms, offset gables, and decorative lattice screens create visual rhythm and privacy.
As well as the home’s generous 246 sq m interior, there are two outdoor covered areas, one with an Jetmaster outdoor fireplace that you can cook on, she says.
This is a home that is ideal for people who like cooking and entertaining but also want to enjoy the home just for themselves, says the vendor.
“We’ll have friends round and sit outside in the covered area and have a drink and some canapés, and then we’ll move inside and have a lovely dinner, and then we may gather outside again around the fire. So it’s a real entertainer’s house.”
Kevin, the chef, enjoys the 6mm of slender stainless steel island bench and a well-equipped scullery.
“I love standing in the kitchen and looking out to sea. The house feels so airy,” “ says Jane.
One of the three bedrooms at the property.
Another one of the bedrooms at the modern Nelson property
The feeling of the home is very relaxed and easy to live in, she says. The ceilings have a range of heights, from high and vaulted to quite low and intimate.
“The height of the living room is lovely but then you’ve got lots of little cosy areas and a window seat,” says Jane.
A floor to ceiling Otsumigaki plaster fireplace is a special feature and houses a 1400mm Escea gas fire.
The main bedroom suite has all kinds of surprises including a built-in oak wall bedhead with LED lighting, and an ensuite with a freestanding bath, twin showers and underfloor heating.
The interiors are defined by a Scandinavian aesthetic and Japanese-inspired spatial flow: restrained, natural, and deeply functional.
The heating is ducted heat pump throughout and the home has passive warmth thanks to its concrete base.
“The sunsets are beautiful and it’s just a really easy house to live in,” says the vendor, who says she can see across to the Mount Arthur ranges on the day she talks to Trade Me.
“We’ve been blown away by how quiet it is up here and peaceful. And it takes less than 10 minutes to drive into town,” says Jane, who says they had previously lived in central Nelson for 20 years.
And while this is a stunning house to live in, it is designed to lock and leave, says the vendor.
“There’s nothing else like it in Nelson – it’s quite a standout in terms of its architecture,” says Jane.
Bayleys Nelson agent Nina James says the home’s price expectations are north of $2.25 million.
“This phenomenal property where every detail is well-considered to enhance the beauty of living, will suit executive couples, families and discerning buyers with an eye for architectural and material quality,” she says.
The heart of the home is a sculptural kitchen and dining area.
The ensuite impresses with its freestanding bath, twin showers, underfloor heating, heated mirrors, and luxurious lighting.
Author
Other articles you might like
