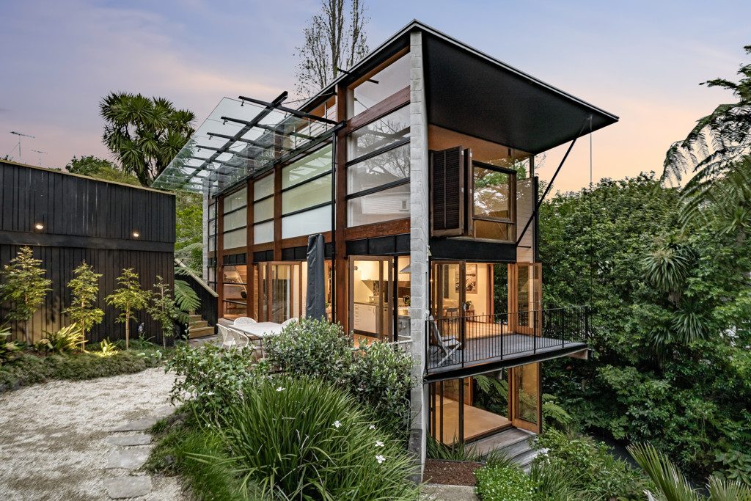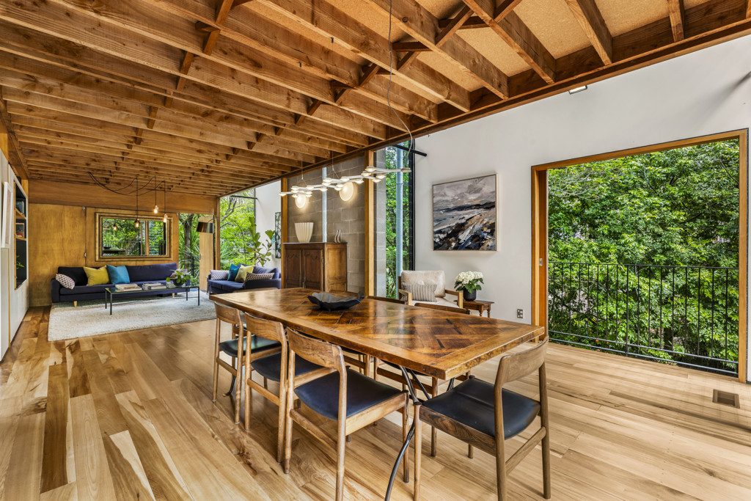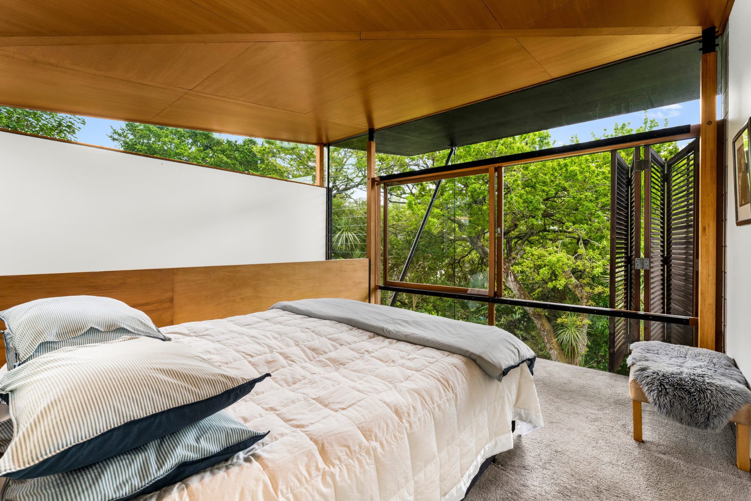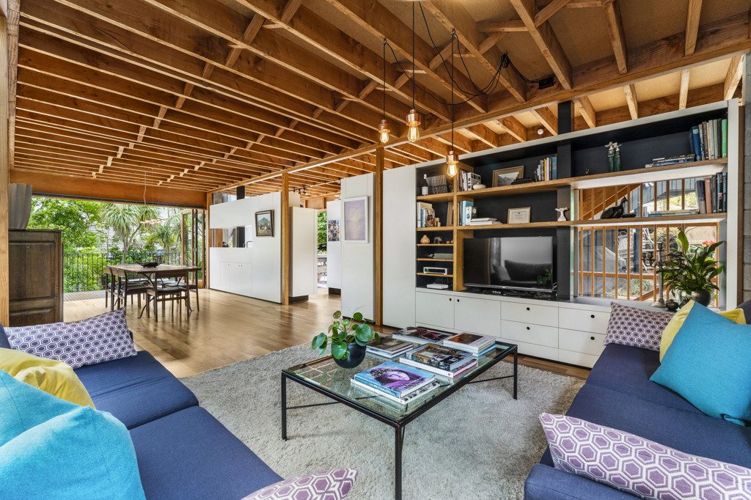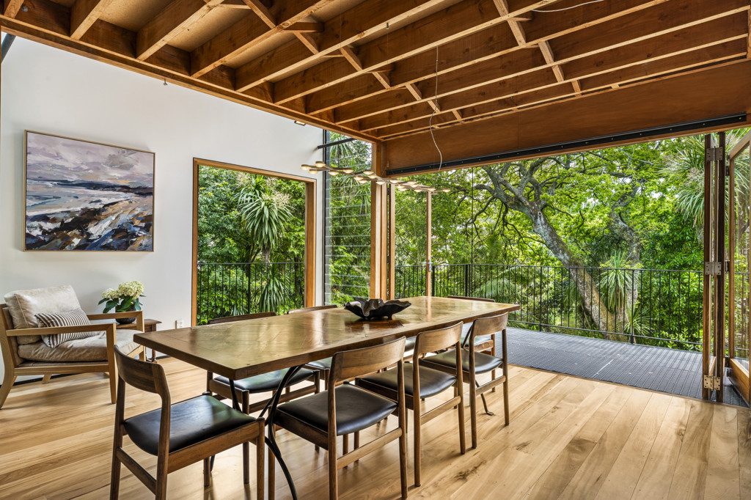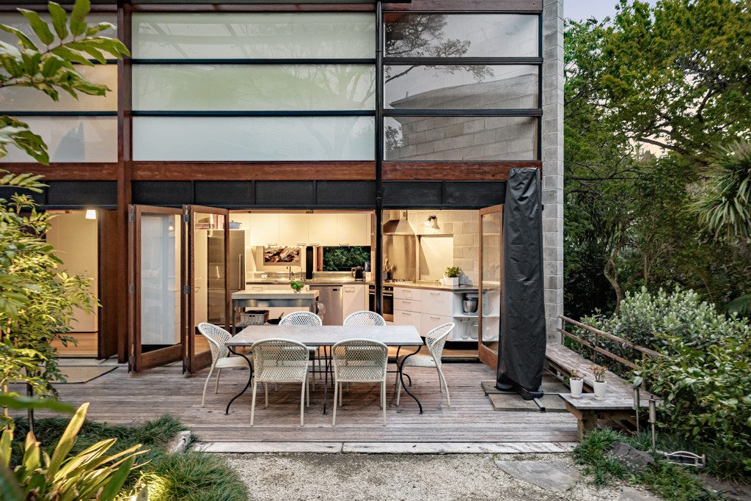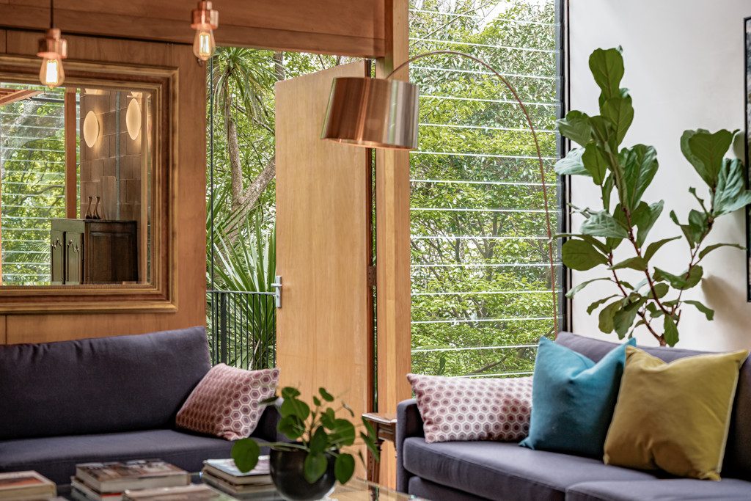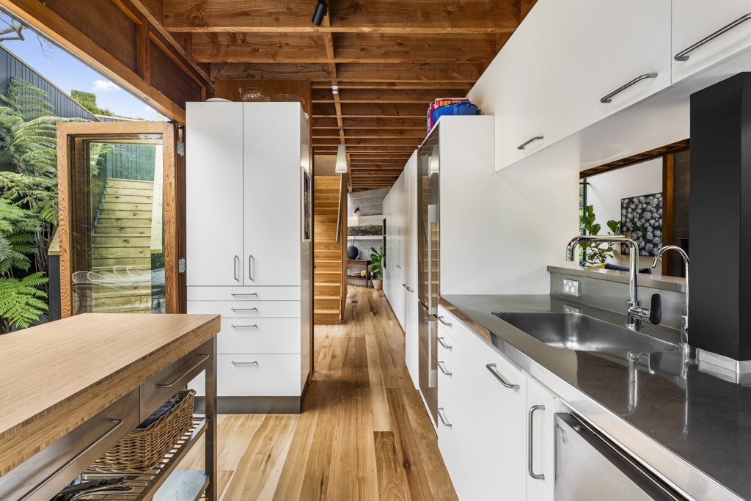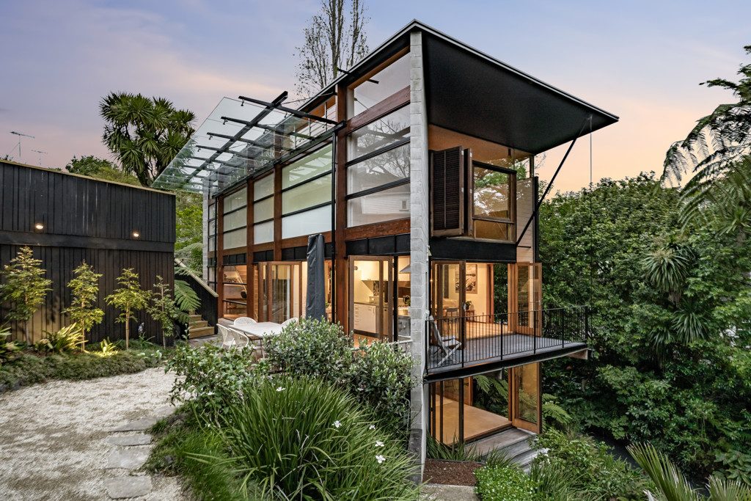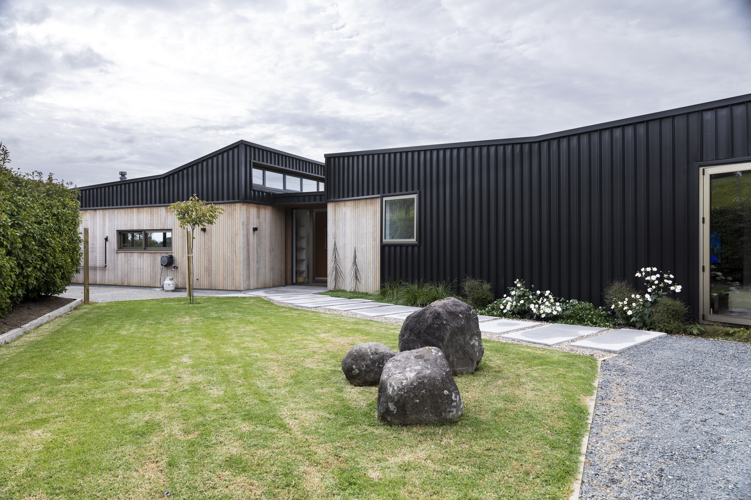Explore
Award-winning Clifford-Forsyth House in Remuera -the kind of home you fall in love with the moment you walk in
The first-ever winner of Home of the Year, in 1996, was the Clifford Forsyth House in Auckland's Remuera.

The expansive living and dining space, set amongst the greenery.
One of the four bedrooms at the award-winning property.
Exposed concrete and beams, polished native timber floors, and steel and wrought iron detailing all harmoniously integrated into the natural landscape
Bifold doors to take in the peaceful surroundings
The property masters indoor-outdoor living
The home offers plenty of peaceful spaces
The kitchen is both stylish and functional, designed for effortless entertaining with bi-fold doors that extend the space onto sun-soaked decks - perfect for summer barbecues and gatherings.
The house commands attention
Author
Search
Other articles you might like
